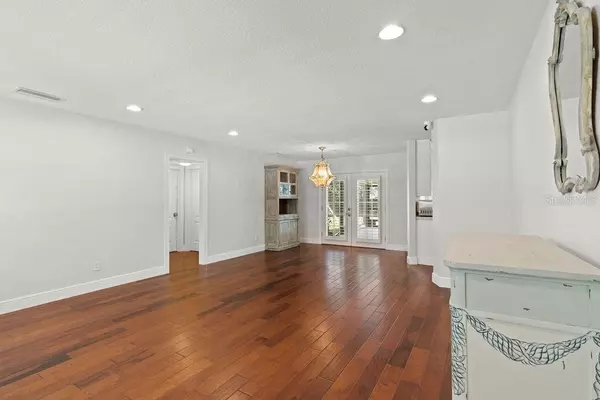$532,500
$549,900
3.2%For more information regarding the value of a property, please contact us for a free consultation.
4 Beds
2 Baths
2,116 SqFt
SOLD DATE : 09/30/2019
Key Details
Sold Price $532,500
Property Type Single Family Home
Sub Type Single Family Residence
Listing Status Sold
Purchase Type For Sale
Square Footage 2,116 sqft
Price per Sqft $251
Subdivision Fontainebleau
MLS Listing ID O5802503
Sold Date 09/30/19
Bedrooms 4
Full Baths 2
Construction Status Appraisal,Financing
HOA Y/N No
Year Built 2000
Annual Tax Amount $5,877
Lot Size 0.260 Acres
Acres 0.26
Property Description
This transitional one-story 4 bedroom, 2 bath home was wonderfully renovated in 2014. The open floor plan & split bedroom layout are ideal for family living or entertaining. Kitchen w/ white cabinets & stainless appliances opens to the breakfast nook & family room w/ fireplace. The master retreat features an updated bath w/ large shower, dual vanities, granite counter tops & a walk-in closet w/extensive closet system. Light & bright dining/living combo allows plenty of furniture layout options. Outside you will enjoy the screen-enclosed patio & beautifully landscaped private back yard w/ a large paver patio. There is plenty of room to add on or build a pool. The attached 2 car garage & circular front drive give you plenty of room for parking. Updates & amenities are lengthy & include: Anderson hardwood flooring throughout, recessed lighting, high ceilings in the master & family rooms, plantation shutters, indoor utility room, gutter system, new door hardware & wood trim throughout, LED lighting, upgraded security system inclusive of lighting & cameras, shallow well for irrigation, water softener, new AC system & duct work, R-34 insulation, hot water heater, closet systems, plantation shutters & blinds in all rooms. Location is minutes to Park Avenue's shopping, restaurants, the Farmers Market, museums, Winter Park Racket Club & Central Park's concerts, art shows & events. A rated schools (Dommerich Elementary, Maitland Middle & Winter Park High).
Location
State FL
County Orange
Community Fontainebleau
Zoning R-1A
Rooms
Other Rooms Attic, Breakfast Room Separate, Family Room, Formal Dining Room Separate, Formal Living Room Separate, Inside Utility
Interior
Interior Features Ceiling Fans(s), Crown Molding, High Ceilings, Living Room/Dining Room Combo, Open Floorplan, Solid Wood Cabinets, Split Bedroom, Stone Counters, Vaulted Ceiling(s), Walk-In Closet(s), Window Treatments
Heating Central, Electric
Cooling Central Air
Flooring Ceramic Tile, Hardwood, Wood
Fireplaces Type Family Room, Wood Burning
Furnishings Negotiable
Fireplace true
Appliance Dishwasher, Disposal, Dryer, Electric Water Heater, Exhaust Fan, Microwave, Range, Refrigerator, Washer, Water Softener
Laundry Inside, Laundry Room
Exterior
Exterior Feature Fence, French Doors, Irrigation System
Parking Features Circular Driveway, Oversized
Garage Spaces 2.0
Utilities Available Cable Connected, Electricity Connected, Phone Available, Sewer Connected, Sprinkler Well, Street Lights
Roof Type Shingle
Porch Covered, Deck, Patio, Porch, Screened
Attached Garage false
Garage true
Private Pool No
Building
Lot Description City Limits, In County, Oversized Lot, Sidewalk, Paved
Story 1
Entry Level One
Foundation Slab
Lot Size Range Up to 10,889 Sq. Ft.
Sewer Public Sewer
Water Public
Structure Type Block,Stucco
New Construction false
Construction Status Appraisal,Financing
Schools
Elementary Schools Dommerich Elem
Middle Schools Maitland Middle
High Schools Winter Park High
Others
Pets Allowed Yes
Senior Community No
Ownership Fee Simple
Acceptable Financing Cash, Conventional, FHA, VA Loan
Membership Fee Required None
Listing Terms Cash, Conventional, FHA, VA Loan
Special Listing Condition None
Read Less Info
Want to know what your home might be worth? Contact us for a FREE valuation!

Our team is ready to help you sell your home for the highest possible price ASAP

© 2025 My Florida Regional MLS DBA Stellar MLS. All Rights Reserved.
Bought with COLDWELL BANKER RESIDENTIAL RE
GET MORE INFORMATION
REALTORS®






