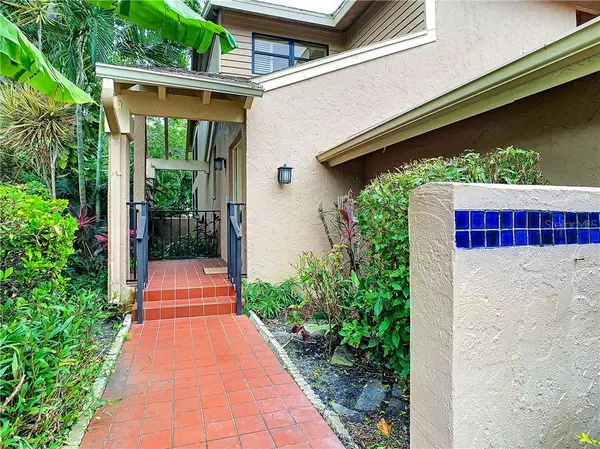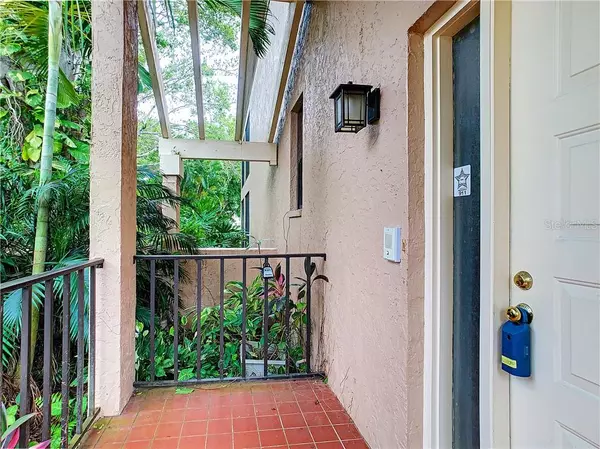$250,000
$259,900
3.8%For more information regarding the value of a property, please contact us for a free consultation.
3 Beds
3 Baths
1,664 SqFt
SOLD DATE : 09/18/2019
Key Details
Sold Price $250,000
Property Type Condo
Sub Type Condominium
Listing Status Sold
Purchase Type For Sale
Square Footage 1,664 sqft
Price per Sqft $150
Subdivision Landings South I
MLS Listing ID N6106543
Sold Date 09/18/19
Bedrooms 3
Full Baths 2
Half Baths 1
Condo Fees $1,350
Construction Status Inspections
HOA Fees $106/ann
HOA Y/N Yes
Year Built 1985
Annual Tax Amount $3,265
Property Description
End Unit 3 Bed 2.5 Bath 2nd, (Top), floor Coach House in The Landings. Unit has a Beautiful Lake and Park Like View. Being an End unit the property has lots of windows and is light and bright. The Lanai has been enclosed and overlooks the lake where wildlife abounds. Be sure to look at the 3D Tour to really Appreciate the Space and Views. The Landings is one of Sarasota Premiere Communities with many amenities including Heated Pool, Spa, Fitness Center, Kayak Launch, Gazebo on the Intercoastal Waterway, Tennis Courts, Pickle Ball and many activities to enjoy. The Landings is Located on 41 less than 10 minutes from Down Town Sarasota, Close to Siesta Key Beach and many Restaurants.
Location
State FL
County Sarasota
Community Landings South I
Zoning RMF1
Rooms
Other Rooms Florida Room, Inside Utility
Interior
Interior Features Ceiling Fans(s), Eat-in Kitchen, High Ceilings, Living Room/Dining Room Combo, Open Floorplan, Split Bedroom, Stone Counters
Heating Central, Electric
Cooling Central Air
Flooring Carpet, Ceramic Tile, Laminate
Furnishings Negotiable
Fireplace false
Appliance Dishwasher, Dryer, Electric Water Heater, Range, Refrigerator, Washer
Exterior
Exterior Feature Sliding Doors
Parking Features Driveway
Garage Spaces 1.0
Community Features Association Recreation - Owned, Buyer Approval Required, Deed Restrictions, Fitness Center, Gated, Pool, Tennis Courts
Utilities Available Cable Available, Electricity Connected, Street Lights
Amenities Available Gated
View Y/N 1
View Water
Roof Type Shingle
Porch Enclosed, Rear Porch
Attached Garage true
Garage true
Private Pool No
Building
Lot Description Paved, Private
Story 2
Entry Level One
Foundation Slab
Lot Size Range Up to 10,889 Sq. Ft.
Sewer Public Sewer
Water Public
Architectural Style Traditional
Structure Type Stucco
New Construction false
Construction Status Inspections
Schools
Elementary Schools Phillippi Shores Elementary
Middle Schools Brookside Middle
High Schools Riverview High
Others
Pets Allowed Size Limit, Yes
HOA Fee Include Maintenance Structure,Maintenance Grounds,Recreational Facilities
Senior Community No
Pet Size Small (16-35 Lbs.)
Ownership Condominium
Monthly Total Fees $680
Acceptable Financing Cash, Conventional
Membership Fee Required Required
Listing Terms Cash, Conventional
Num of Pet 1
Special Listing Condition None
Read Less Info
Want to know what your home might be worth? Contact us for a FREE valuation!

Our team is ready to help you sell your home for the highest possible price ASAP

© 2024 My Florida Regional MLS DBA Stellar MLS. All Rights Reserved.
Bought with WHITE SANDS REALTY GROUP FL
GET MORE INFORMATION

REALTORS®






