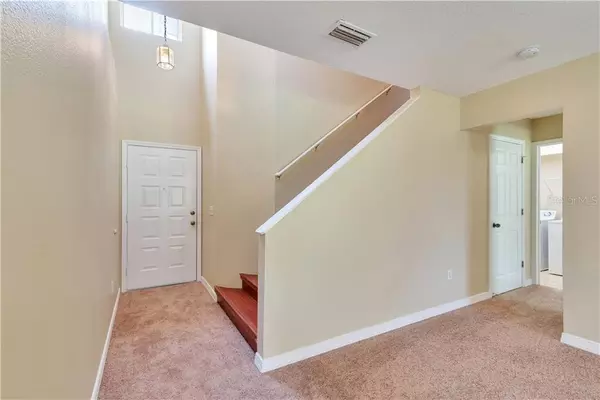$206,000
$210,000
1.9%For more information regarding the value of a property, please contact us for a free consultation.
4 Beds
3 Baths
1,827 SqFt
SOLD DATE : 08/23/2019
Key Details
Sold Price $206,000
Property Type Single Family Home
Sub Type Single Family Residence
Listing Status Sold
Purchase Type For Sale
Square Footage 1,827 sqft
Price per Sqft $112
Subdivision Summerfield Village 1 Tr 10
MLS Listing ID T3189971
Sold Date 08/23/19
Bedrooms 4
Full Baths 2
Half Baths 1
Construction Status Inspections
HOA Fees $9/ann
HOA Y/N Yes
Year Built 2000
Annual Tax Amount $2,615
Lot Size 3,920 Sqft
Acres 0.09
Property Description
If you are looking for a home with perfect location, then this is the perfect home for you. It is close to US301, I-75, restaurants, ON THE GOLF COURSE in Summerfield! NO CDD and the HOA IS IN CHARGE OF ALL LAWN CARE! Inside the home you have NEW CARPET throughout the first level. A very large living room perfect for entertaining, a SPACIOUS kitchen with lots of cabinet space and a breakfast bar. Off the kitchen is the dining room with a sliding door leading you to your LARGE BACKYARD that looks out onto the golf course. As you head to the second level of the home you will find the master suite and additional bedrooms. The master suite has a beautiful Master bath with a garden tub, glass walk in shower, dual sinks, large walk in closet and separate toilet room. ALL 4 bedrooms have ceiling fans and wood laminate floors. This wonderful golf course community also includes an indoor basketball court, gym, business center and community pool. Make your appointment today before it’s gone!
Location
State FL
County Hillsborough
Community Summerfield Village 1 Tr 10
Zoning PD
Interior
Interior Features Ceiling Fans(s)
Heating Central
Cooling Central Air
Flooring Carpet, Ceramic Tile, Laminate
Fireplace false
Appliance Dishwasher, Dryer, Freezer, Refrigerator, Washer
Exterior
Exterior Feature Sidewalk, Sliding Doors
Garage Spaces 2.0
Community Features Deed Restrictions, Fitness Center, Golf, Playground, Pool
Utilities Available BB/HS Internet Available, Cable Available, Public
Amenities Available Clubhouse, Fitness Center, Golf Course, Maintenance, Playground, Pool
View Golf Course
Roof Type Shingle
Porch Front Porch, Patio
Attached Garage true
Garage true
Private Pool No
Building
Lot Description On Golf Course, Sidewalk
Entry Level Two
Foundation Slab
Lot Size Range Up to 10,889 Sq. Ft.
Sewer Public Sewer
Water Public
Architectural Style Traditional
Structure Type Block,Wood Frame
New Construction false
Construction Status Inspections
Others
Pets Allowed Yes
HOA Fee Include Pool,Maintenance Grounds,Trash
Senior Community No
Ownership Fee Simple
Monthly Total Fees $9
Acceptable Financing Cash, Conventional, FHA, VA Loan
Membership Fee Required Required
Listing Terms Cash, Conventional, FHA, VA Loan
Special Listing Condition None
Read Less Info
Want to know what your home might be worth? Contact us for a FREE valuation!

Our team is ready to help you sell your home for the highest possible price ASAP

© 2024 My Florida Regional MLS DBA Stellar MLS. All Rights Reserved.
Bought with COASTAL REAL ESTATE CONSULTANT
GET MORE INFORMATION

REALTORS®






