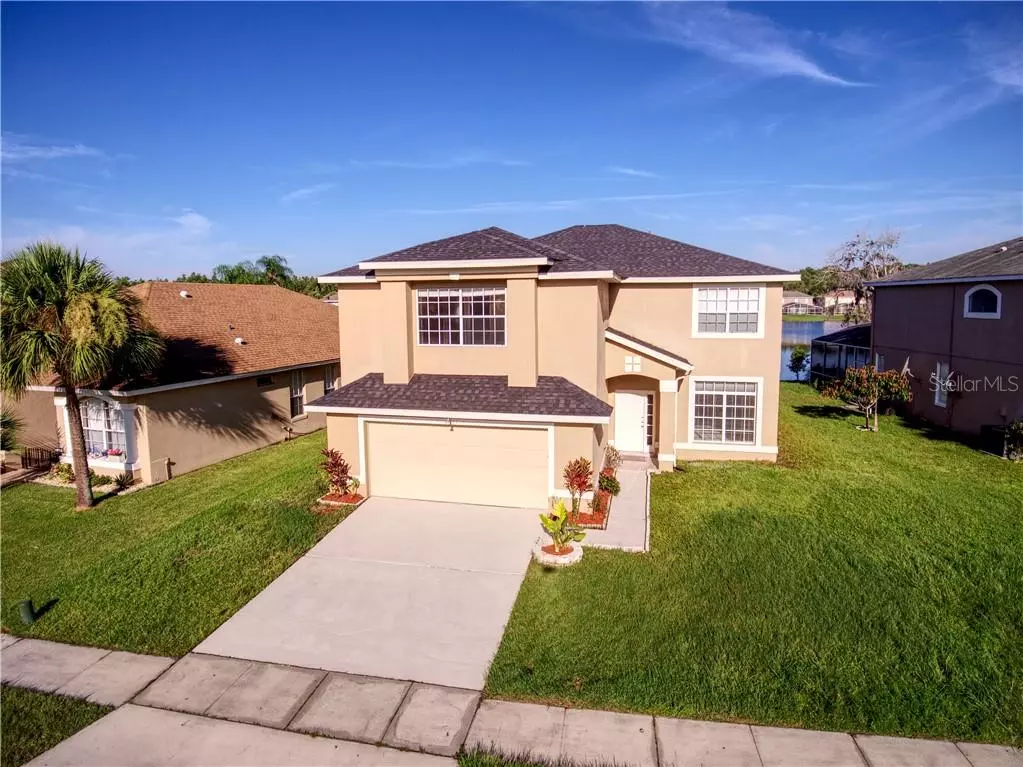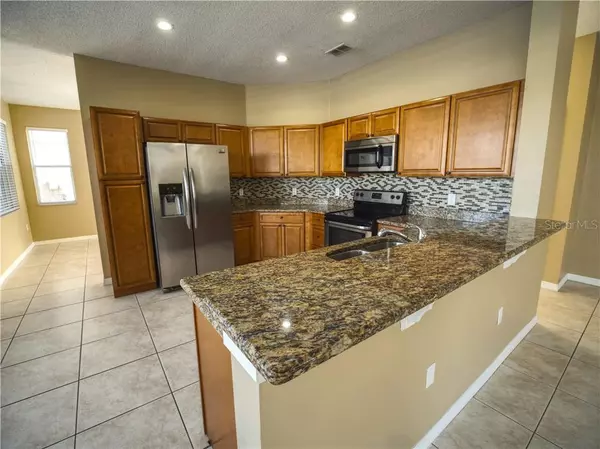$330,000
$330,000
For more information regarding the value of a property, please contact us for a free consultation.
5 Beds
4 Baths
3,050 SqFt
SOLD DATE : 01/31/2020
Key Details
Sold Price $330,000
Property Type Single Family Home
Sub Type Single Family Residence
Listing Status Sold
Purchase Type For Sale
Square Footage 3,050 sqft
Price per Sqft $108
Subdivision Woodbridge At Meadow Woods
MLS Listing ID O5802769
Sold Date 01/31/20
Bedrooms 5
Full Baths 3
Half Baths 1
Construction Status Inspections,No Contingency
HOA Fees $20/ann
HOA Y/N Yes
Year Built 1995
Annual Tax Amount $4,836
Lot Size 6,969 Sqft
Acres 0.16
Property Description
Amazing Pool home with a breathtaking Waterview right at your finger-tips. Come and see this newly remodeled home that has a very open and airy feel. When you walk in you see the grand-room perfect for your formal living and dining rooms. The kitchen, breakfast nook and family rooms all have pool view that makes it the perfect layout for the summer days in which the family is enjoying the swimming pool or for those days that all you want is to enjoy the spectacular view of the sunset over the lake. The second floor has a huge Master bedroom, a junior suite with its own bathroom and three other bedrooms that share a common bathroom. Don't miss the opportunity to see this home and take advantage of its location near Publix, Restaurants, Banks, Pharmacies and Hgwy 417. Let's set an appointment now!
Location
State FL
County Orange
Community Woodbridge At Meadow Woods
Zoning P-D
Interior
Interior Features Ceiling Fans(s), Eat-in Kitchen, High Ceilings, Kitchen/Family Room Combo, Living Room/Dining Room Combo, Stone Counters, Walk-In Closet(s)
Heating Central, Heat Pump
Cooling Central Air
Flooring Ceramic Tile, Laminate
Fireplace false
Appliance Dishwasher, Microwave, Range, Refrigerator, Washer
Exterior
Exterior Feature Other, Sliding Doors
Garage Spaces 2.0
Pool In Ground, Screen Enclosure
Utilities Available Cable Available, Electricity Connected, Phone Available, Sewer Connected, Street Lights
View Water
Roof Type Shingle
Porch Covered
Attached Garage true
Garage true
Private Pool Yes
Building
Entry Level Two
Foundation Slab
Lot Size Range Up to 10,889 Sq. Ft.
Sewer Public Sewer
Water Public
Structure Type Block,Stucco
New Construction false
Construction Status Inspections,No Contingency
Schools
Elementary Schools Wyndham Lakes Elementary
Middle Schools Meadow Wood Middle
High Schools Cypress Creek High School
Others
Pets Allowed Yes
Senior Community No
Ownership Fee Simple
Monthly Total Fees $20
Acceptable Financing Cash, Conventional, FHA, VA Loan
Membership Fee Required Required
Listing Terms Cash, Conventional, FHA, VA Loan
Special Listing Condition None
Read Less Info
Want to know what your home might be worth? Contact us for a FREE valuation!

Our team is ready to help you sell your home for the highest possible price ASAP

© 2024 My Florida Regional MLS DBA Stellar MLS. All Rights Reserved.
Bought with G FIRST REALTY LLC
GET MORE INFORMATION

REALTORS®






