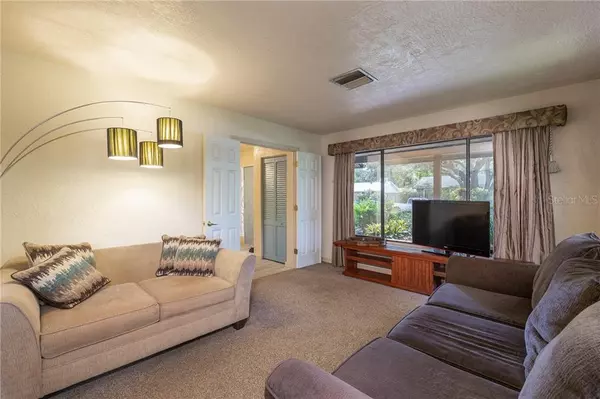$343,000
$349,000
1.7%For more information regarding the value of a property, please contact us for a free consultation.
4 Beds
3 Baths
2,438 SqFt
SOLD DATE : 09/12/2019
Key Details
Sold Price $343,000
Property Type Single Family Home
Sub Type Single Family Residence
Listing Status Sold
Purchase Type For Sale
Square Footage 2,438 sqft
Price per Sqft $140
Subdivision Wexford Leas Unit 2B
MLS Listing ID U8053239
Sold Date 09/12/19
Bedrooms 4
Full Baths 3
Construction Status Appraisal,Inspections
HOA Y/N No
Year Built 1980
Annual Tax Amount $2,483
Lot Size 0.260 Acres
Acres 0.26
Property Description
Spacious One Of A Kind Palm Harbor family home! Great Palm Harbor schools location sits on a Cul De Sac, quiet and convenient! 4 bedroom plus office or 5th bedroom, 3 full baths. Incredible opportunity to own a home in this desirable Palm Harbor Community. Features include;NEW ROOF, NEW A/C (2 units for efficiency), large kitchen with pass thru window to lanai, Stainless Steel appliances, Eat In area leading to newly updated screened lanai with hot tub; Separate family room with wood burning stone fireplace with built-in shelving; Traditional home with open entrance way with office up front and separate living room, dining room, inside laundry, full guest bath; Upstairs is 4 additional bedrooms with full bathroom including double sinks; Oversized master bedroom which includes an oversized cedar lined closet; Home has large closets throughout for extra storage; Oversized 2 car garage; Lush backyard with over a 1/4 acre of fenced meticulously cared for landscaping, showing pride of ownership! NO HOA, NO FLOOD INS required, Great PH local schools, close to beaches, pinellas trail, shopping, restaurants, delightful downtown Dunedin, downtown Palm Harbor, hospitals, Tampa International Airport! **HOME WARRANTY INCLUDED** See Home today!
Location
State FL
County Pinellas
Community Wexford Leas Unit 2B
Zoning R-2
Rooms
Other Rooms Den/Library/Office, Family Room, Formal Dining Room Separate, Formal Living Room Separate, Inside Utility
Interior
Interior Features Ceiling Fans(s), Eat-in Kitchen
Heating Central, Electric
Cooling Central Air
Flooring Carpet, Laminate
Fireplaces Type Family Room, Wood Burning
Fireplace true
Appliance Dishwasher, Disposal, Dryer, Electric Water Heater, Microwave, Range, Refrigerator, Washer
Laundry Inside
Exterior
Exterior Feature Fence, Irrigation System, Rain Gutters
Parking Features Driveway
Garage Spaces 2.0
Utilities Available Cable Available, Public
Roof Type Shingle
Porch Covered, Enclosed, Screened
Attached Garage true
Garage true
Private Pool No
Building
Lot Description Paved
Entry Level Two
Foundation Slab
Lot Size Range 1/4 Acre to 21779 Sq. Ft.
Sewer Public Sewer
Water Public
Architectural Style Traditional
Structure Type Wood Frame
New Construction false
Construction Status Appraisal,Inspections
Others
Pets Allowed Yes
Senior Community No
Ownership Fee Simple
Acceptable Financing Cash, Conventional, FHA, VA Loan
Listing Terms Cash, Conventional, FHA, VA Loan
Special Listing Condition None
Read Less Info
Want to know what your home might be worth? Contact us for a FREE valuation!

Our team is ready to help you sell your home for the highest possible price ASAP

© 2024 My Florida Regional MLS DBA Stellar MLS. All Rights Reserved.
Bought with EXP REALTY LLC
GET MORE INFORMATION

REALTORS®






