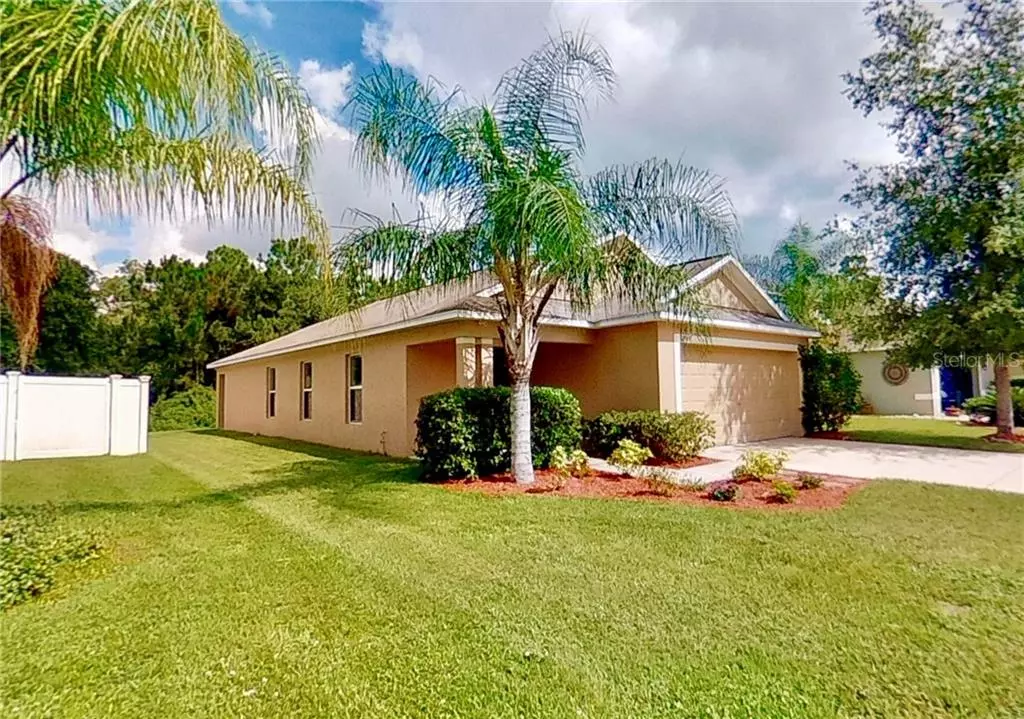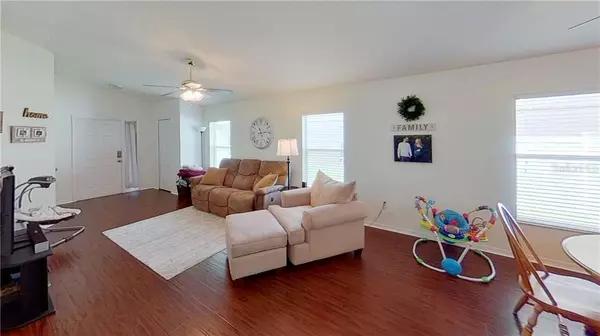$178,000
$175,000
1.7%For more information regarding the value of a property, please contact us for a free consultation.
3 Beds
2 Baths
1,360 SqFt
SOLD DATE : 08/30/2019
Key Details
Sold Price $178,000
Property Type Single Family Home
Sub Type Single Family Residence
Listing Status Sold
Purchase Type For Sale
Square Footage 1,360 sqft
Price per Sqft $130
Subdivision Verandahs
MLS Listing ID T3189702
Sold Date 08/30/19
Bedrooms 3
Full Baths 2
Construction Status Appraisal,Financing,Inspections
HOA Fees $45/mo
HOA Y/N Yes
Year Built 2009
Annual Tax Amount $2,424
Lot Size 7,405 Sqft
Acres 0.17
Property Description
As you walk through the front door of this 3 Bedroom, 2 Bathroom, 2 Car Garage home you will notice the lovely open, split bedroom layout with an incredible space for ENTERTAINING family and friends. || PRIVATE WOODED LOT || Enjoy your spacious MASTER BEDROOM with a huge WALK IN CLOSET and en suite. Walk through your own private door to the COVERED BACK PORCH to enjoy the serene NATURE VIEWS of the HOA owned preservation land. The house is located high and dry. || NO FLOOD ZONE || The 2nd and 3rd bedrooms share a hallway in the front of the home with the Laundry Room located out of the way between them and close to the HUGE 2nd BATHROOM. House has dark laminate flooring and is filled with NATURAL LIGHT. || TONS OF WINDOWS || You'll be within a short walk to the large community POOL, clubhouse and PARK. The Verandahs is conveniently located close to shopping and entertainment, the Suncoast Parkway and within 25 minutes to most of Tampa.
Location
State FL
County Pasco
Community Verandahs
Zoning MPUD
Interior
Interior Features Ceiling Fans(s), Split Bedroom, Walk-In Closet(s)
Heating Electric
Cooling Central Air
Flooring Carpet, Tile, Vinyl
Fireplace false
Appliance Dishwasher, Disposal, Dryer, Electric Water Heater, Microwave, Range, Refrigerator, Washer
Laundry Inside, Laundry Room
Exterior
Exterior Feature Irrigation System, Lighting
Parking Features Driveway, Garage Door Opener
Garage Spaces 2.0
Community Features Association Recreation - Owned, Buyer Approval Required, Fitness Center, Gated, Golf Carts OK, Park, Playground, Pool, Sidewalks
Utilities Available BB/HS Internet Available, Cable Connected, Electricity Connected, Public, Sprinkler Meter, Street Lights, Underground Utilities
Amenities Available Gated, Park, Playground, Pool, Security
View Trees/Woods
Roof Type Shingle
Porch Rear Porch
Attached Garage true
Garage true
Private Pool No
Building
Lot Description Conservation Area, Sidewalk, Paved
Entry Level One
Foundation Slab
Lot Size Range Up to 10,889 Sq. Ft.
Sewer Public Sewer
Water Public
Architectural Style Florida
Structure Type Block,Stucco
New Construction false
Construction Status Appraisal,Financing,Inspections
Others
Pets Allowed Yes
Senior Community No
Pet Size Extra Large (101+ Lbs.)
Ownership Fee Simple
Monthly Total Fees $45
Acceptable Financing Cash, Conventional, FHA, VA Loan
Membership Fee Required Required
Listing Terms Cash, Conventional, FHA, VA Loan
Special Listing Condition None
Read Less Info
Want to know what your home might be worth? Contact us for a FREE valuation!

Our team is ready to help you sell your home for the highest possible price ASAP

© 2024 My Florida Regional MLS DBA Stellar MLS. All Rights Reserved.
Bought with HATFIELD AND MCCOY REALTY INC
GET MORE INFORMATION

REALTORS®






