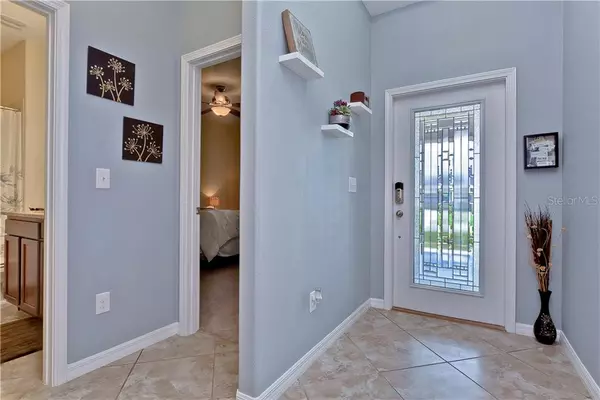$280,000
$285,000
1.8%For more information regarding the value of a property, please contact us for a free consultation.
4 Beds
3 Baths
2,061 SqFt
SOLD DATE : 09/17/2019
Key Details
Sold Price $280,000
Property Type Single Family Home
Sub Type Single Family Residence
Listing Status Sold
Purchase Type For Sale
Square Footage 2,061 sqft
Price per Sqft $135
Subdivision Concord Stn Ph 5 Uns A1 & A2
MLS Listing ID T3189371
Sold Date 09/17/19
Bedrooms 4
Full Baths 3
Construction Status Financing,Inspections
HOA Fees $12/ann
HOA Y/N Yes
Year Built 2016
Annual Tax Amount $5,443
Lot Size 6,534 Sqft
Acres 0.15
Property Description
Pride of ownership shows throughout this residence in the desirable Concord Station. The corner lot features lush landscaping, a fenced backyard for privacy, an extended front porch, and a covered rear porch! Built in 2016, this Eastham (C) floor plan offers over 2,000 square feet and features a split bedroom plan with a luxurious master suite, private bathroom with garden tub and a separate shower, and a huge walk-in closet! Additionally, there are three more secondary bedrooms, each adjacent to a full bathroom. The neutral color palette throughout the home is certain to satisfy anyone's decor, and you'll love the low maintenance diagonal ceramic tile that flows throughout the main living areas, while carpet is in the bedrooms. The gorgeous kitchen has an abundance of cabinet and counter space, along with a convenient island/breakfast bar, and the color combination of the cabinets and granite are stunning! The spacious laundry room is accessible from the kitchen, or through the master bathroom (washer/dryer do not convey). As a bonus, the seller has recently installed a brand new leaded glass front door which adds so much natural light to the foyer - truly a wonderful gift for the new owner! Conveniently located to the area's newest shopping/dining hot spots, and the nearby expressway makes commutes easy! Schedule your private tour right away!
Location
State FL
County Pasco
Community Concord Stn Ph 5 Uns A1 & A2
Zoning MPUD
Rooms
Other Rooms Family Room, Inside Utility
Interior
Interior Features Ceiling Fans(s), Kitchen/Family Room Combo, Open Floorplan, Split Bedroom, Walk-In Closet(s)
Heating Central
Cooling Central Air
Flooring Carpet, Ceramic Tile
Furnishings Unfurnished
Fireplace false
Appliance Dishwasher, Disposal, Microwave, Range, Refrigerator
Laundry Inside, Laundry Room
Exterior
Exterior Feature Fence, Hurricane Shutters, Irrigation System, Sidewalk
Parking Features Driveway, Garage Door Opener, Off Street
Garage Spaces 2.0
Utilities Available Electricity Available
Roof Type Shingle
Porch Covered, Front Porch, Rear Porch
Attached Garage true
Garage true
Private Pool No
Building
Lot Description Corner Lot, Sidewalk
Entry Level One
Foundation Slab
Lot Size Range Up to 10,889 Sq. Ft.
Builder Name Lennar
Sewer Public Sewer
Water Public
Architectural Style Traditional
Structure Type Block,Stucco
New Construction false
Construction Status Financing,Inspections
Others
Pets Allowed Yes
Senior Community No
Ownership Fee Simple
Monthly Total Fees $12
Acceptable Financing Cash, Conventional, FHA, VA Loan
Membership Fee Required Required
Listing Terms Cash, Conventional, FHA, VA Loan
Special Listing Condition None
Read Less Info
Want to know what your home might be worth? Contact us for a FREE valuation!

Our team is ready to help you sell your home for the highest possible price ASAP

© 2024 My Florida Regional MLS DBA Stellar MLS. All Rights Reserved.
Bought with BAY REALTY OF FLORIDA
GET MORE INFORMATION

REALTORS®






