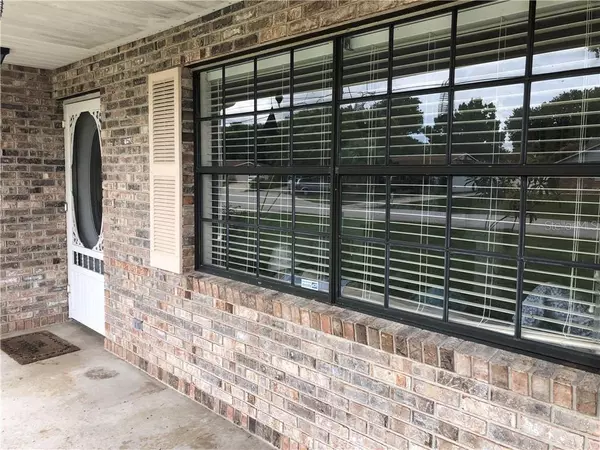$245,000
$253,000
3.2%For more information regarding the value of a property, please contact us for a free consultation.
3 Beds
2 Baths
1,711 SqFt
SOLD DATE : 10/04/2019
Key Details
Sold Price $245,000
Property Type Single Family Home
Sub Type Single Family Residence
Listing Status Sold
Purchase Type For Sale
Square Footage 1,711 sqft
Price per Sqft $143
Subdivision Lorraine Estates
MLS Listing ID S5021255
Sold Date 10/04/19
Bedrooms 3
Full Baths 2
Construction Status Appraisal,Inspections
HOA Y/N No
Year Built 1986
Annual Tax Amount $1,544
Lot Size 0.270 Acres
Acres 0.27
Property Description
**Seller Motivated**Are you looking for a piece of the country in the heart of town with NO HOA? If so, stop looking as you have found it in this 3/2 gem with possibility of 4th bedroom. Situated on just over 1/4 acre cul de sac property, this brick charmer impresses with ample outdoor space to enjoy wildlife, entertain, or just relax and enjoy the peaceful setting. A 30x20 hurricane grade shed placed in 2016 is included in the backyard secured by 4ft chain link fencing complete with 3 gates. (one oversized for you boat/large items) The screen enclosed inground 36x15 SOLAR HEATED pool AND spa beckons you to unwind or entertain. When you have taken in enough of the outdoors this home welcomes you in with a large open family room with vaulted ceiling and plenty of light. Comfortably sized secondary bedrooms are split from the newly carpeted large master bedroom with walk in closet, custom window blinds and en suite bathroom w/shower. Beautiful wood look gray tile draws you into the kitchen/dinette with upgraded ivory cabinetry for all your storage needs. The added bonus space in the rear of the home can be used to accommodate a 4th bedroom/office/study/den/gym...the possibilities are as endless as your imagination. All systems such as A/C, septic, water heater and pool equipment(newly replaced) have been recently serviced and regularly maintained for your piece of mind, Roof was fully replaced in 2005. This is a home to welcome your finishing touches, fresh paint and new memories.
Location
State FL
County Osceola
Community Lorraine Estates
Zoning SR1A
Rooms
Other Rooms Bonus Room, Den/Library/Office
Interior
Interior Features Ceiling Fans(s), Eat-in Kitchen, Split Bedroom, Vaulted Ceiling(s), Walk-In Closet(s), Window Treatments
Heating Electric
Cooling Central Air
Flooring Carpet, Ceramic Tile, Laminate
Fireplace false
Appliance Dishwasher, Disposal, Electric Water Heater, Microwave, Range, Refrigerator, Water Softener
Laundry In Garage
Exterior
Exterior Feature Fence, Storage
Parking Features Driveway
Garage Spaces 2.0
Pool Auto Cleaner, Heated, In Ground, Screen Enclosure, Solar Heat
Utilities Available BB/HS Internet Available
View Trees/Woods
Roof Type Shingle
Porch Front Porch
Attached Garage true
Garage true
Private Pool Yes
Building
Lot Description City Limits
Entry Level One
Foundation Slab
Lot Size Range 1/4 Acre to 21779 Sq. Ft.
Sewer Septic Tank
Water Public
Architectural Style Ranch
Structure Type Block,Brick,Concrete
New Construction false
Construction Status Appraisal,Inspections
Schools
Elementary Schools St Cloud Elem
Middle Schools St. Cloud Middle (6-8)
High Schools St. Cloud High School
Others
Senior Community No
Ownership Fee Simple
Acceptable Financing Cash, Conventional, FHA, VA Loan
Listing Terms Cash, Conventional, FHA, VA Loan
Special Listing Condition None
Read Less Info
Want to know what your home might be worth? Contact us for a FREE valuation!

Our team is ready to help you sell your home for the highest possible price ASAP

© 2024 My Florida Regional MLS DBA Stellar MLS. All Rights Reserved.
Bought with GODWIN REALTY GROUP
GET MORE INFORMATION

REALTORS®






