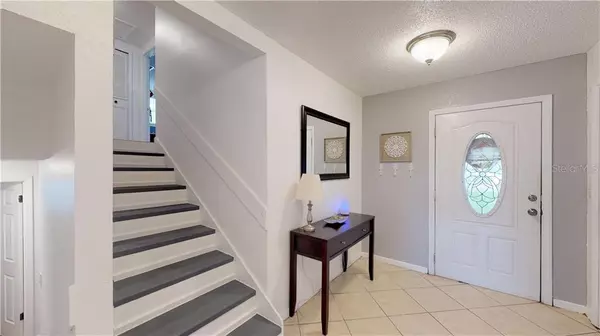$285,000
$275,000
3.6%For more information regarding the value of a property, please contact us for a free consultation.
4 Beds
3 Baths
2,568 SqFt
SOLD DATE : 09/02/2019
Key Details
Sold Price $285,000
Property Type Single Family Home
Sub Type Single Family Residence
Listing Status Sold
Purchase Type For Sale
Square Footage 2,568 sqft
Price per Sqft $110
Subdivision Oak Glen
MLS Listing ID L4909627
Sold Date 09/02/19
Bedrooms 4
Full Baths 3
Construction Status Appraisal,Financing,Inspections
HOA Y/N No
Year Built 1973
Annual Tax Amount $2,214
Lot Size 10,890 Sqft
Acres 0.25
Lot Dimensions 90x120
Property Description
Welcome Home to this gorgeous tri-level POOL home in the desirable Hallam area! This home boasts 4 spacious bedrooms PLUS a LARGE bonus room that can be used as an additional bedroom, office, playroom, home gym, or additional family room. Front door opens to foyer area with kitchen and dining on main level, a couple steps down takes you to a spacious family room with built in book cases and rear entry to entertaining and pool area. Downstairs provides pool access as well and features laundry room, large bedroom, bathroom and bonus room. Upstairs features original master, 2 spacious bedrooms and a full size bathroom. You won't want to miss the space that you have in this home, inside and out. Extended driveway, spacious 2 car garage with workbench, custom built pool cabana, completely fenced in back yard and great mix of concrete space and green space for all your storage and entertaining needs. Water Heater replaced in 2007. Mini Split Air Units replaced in September of 2015 to offer options to cool the downstairs rooms only when in use. Main Central Heat and Air system replaced July 2016.
Location
State FL
County Polk
Community Oak Glen
Zoning RA-1
Rooms
Other Rooms Bonus Room, Inside Utility
Interior
Interior Features Ceiling Fans(s)
Heating Central
Cooling Central Air, Mini-Split Unit(s)
Flooring Ceramic Tile, Vinyl
Furnishings Unfurnished
Fireplace false
Appliance Dishwasher, Electric Water Heater, Range, Refrigerator
Laundry Inside
Exterior
Exterior Feature Fence
Parking Features Driveway, Garage Door Opener, Split Garage, Workshop in Garage
Garage Spaces 2.0
Pool In Ground, Vinyl
Utilities Available Cable Available, Electricity Available
Roof Type Shingle
Porch Covered, Enclosed, Rear Porch, Screened
Attached Garage true
Garage true
Private Pool Yes
Building
Lot Description City Limits, Paved
Entry Level One
Foundation Slab
Lot Size Range 1/4 Acre to 21779 Sq. Ft.
Sewer Septic Tank
Water Public
Structure Type Block,Wood Frame
New Construction false
Construction Status Appraisal,Financing,Inspections
Schools
Elementary Schools Carlton Palmore Elem
Middle Schools Lakeland Highlands Middl
High Schools Lakeland Senior High
Others
Senior Community No
Ownership Fee Simple
Acceptable Financing Cash, Conventional, FHA, VA Loan
Listing Terms Cash, Conventional, FHA, VA Loan
Special Listing Condition None
Read Less Info
Want to know what your home might be worth? Contact us for a FREE valuation!

Our team is ready to help you sell your home for the highest possible price ASAP

© 2024 My Florida Regional MLS DBA Stellar MLS. All Rights Reserved.
Bought with COLDWELL BANKER RESIDENTIAL RE
GET MORE INFORMATION

REALTORS®






