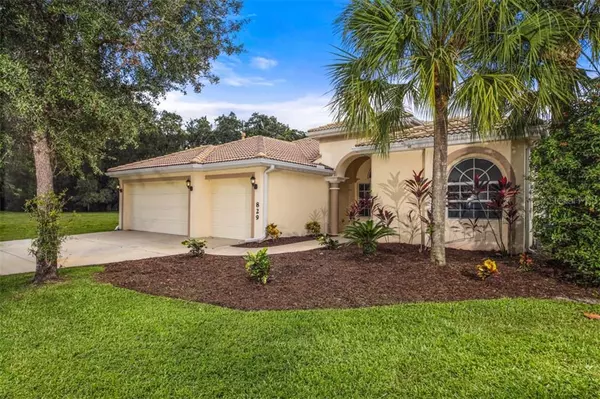$345,000
$355,000
2.8%For more information regarding the value of a property, please contact us for a free consultation.
4 Beds
3 Baths
2,228 SqFt
SOLD DATE : 10/15/2019
Key Details
Sold Price $345,000
Property Type Single Family Home
Sub Type Single Family Residence
Listing Status Sold
Purchase Type For Sale
Square Footage 2,228 sqft
Price per Sqft $154
Subdivision Stoneybrook At Heritage H Spc U1
MLS Listing ID A4442111
Sold Date 10/15/19
Bedrooms 4
Full Baths 3
Construction Status Appraisal,Inspections
HOA Fees $113/qua
HOA Y/N Yes
Year Built 2005
Annual Tax Amount $5,685
Lot Size 8,712 Sqft
Acres 0.2
Property Description
*****Large price reduction****Spacious pool home with 4 bedrooms, 3 bathrooms, 3-car garage and lake view. Great location on cul-de-sac street in gated golfing community of Stoneybrook at Heritage Harbour. Home boasts new neutral paint on the entire interior, an open, split bedroom floor plan, breakfast bar, office niche and ample cabinetry. Large master bedroom suite has his/her closets and a spacious master bathroom with two sinks, vanity, soaking tub and separate shower. Plenty of room for family and guests. The second and third bedrooms share a hallway to the second bath. The fourth bedroom enjoys its own bath and separate entrance to lanai and pool area. Enjoy serene views from the lanai or while swimming in the salt water heated pool. This home is situated on a lot that does not have a home next to it on one side, adding extra privacy. Stoneybrook homeowners enjoy resort style amenities including a recreation center with fitness, tennis, volleyball, basketball, picnic and play areas, heated community pool and spa. Walking and biking trails and even a fenced dog park. Golf membership is not mandatory but memberships can be purchased. Community has easy access to I-75 with shopping, restaurants, schools and entertainment nearby. Buyer to pay one time capital contribution of $2500 due to Association at closing.
Location
State FL
County Manatee
Community Stoneybrook At Heritage H Spc U1
Zoning PD-MU
Rooms
Other Rooms Formal Dining Room Separate, Formal Living Room Separate, Inside Utility
Interior
Interior Features Ceiling Fans(s), Eat-in Kitchen, High Ceilings, Open Floorplan, Split Bedroom, Stone Counters, Walk-In Closet(s)
Heating Central, Electric
Cooling Central Air
Flooring Carpet, Ceramic Tile
Furnishings Unfurnished
Fireplace false
Appliance Dishwasher, Disposal, Dryer, Gas Water Heater, Microwave, Range, Refrigerator, Washer
Laundry Inside, Laundry Room
Exterior
Exterior Feature Irrigation System, Sliding Doors
Parking Features Driveway, Garage Door Opener
Garage Spaces 3.0
Pool Heated, In Ground
Community Features Deed Restrictions, Fitness Center, Gated, Golf Carts OK, Golf, Irrigation-Reclaimed Water, Park, Playground, Pool, Tennis Courts
Utilities Available Cable Connected, Electricity Connected, Natural Gas Connected, Public, Sprinkler Recycled
Amenities Available Clubhouse, Fence Restrictions, Fitness Center, Gated, Park, Playground, Pool, Recreation Facilities, Tennis Court(s), Vehicle Restrictions
Roof Type Shingle
Porch Covered, Patio, Screened
Attached Garage true
Garage true
Private Pool Yes
Building
Lot Description In County, Paved
Entry Level One
Foundation Slab
Lot Size Range Up to 10,889 Sq. Ft.
Sewer Public Sewer
Water Public
Structure Type Block,Stucco
New Construction false
Construction Status Appraisal,Inspections
Others
Pets Allowed Number Limit, Yes
HOA Fee Include Pool,Recreational Facilities
Senior Community No
Ownership Fee Simple
Monthly Total Fees $113
Acceptable Financing Cash, Conventional, FHA
Membership Fee Required Required
Listing Terms Cash, Conventional, FHA
Num of Pet 2
Special Listing Condition None
Read Less Info
Want to know what your home might be worth? Contact us for a FREE valuation!

Our team is ready to help you sell your home for the highest possible price ASAP

© 2024 My Florida Regional MLS DBA Stellar MLS. All Rights Reserved.
Bought with TOMLIN, ST CYR & ASSOCIATES LLC
GET MORE INFORMATION

REALTORS®






