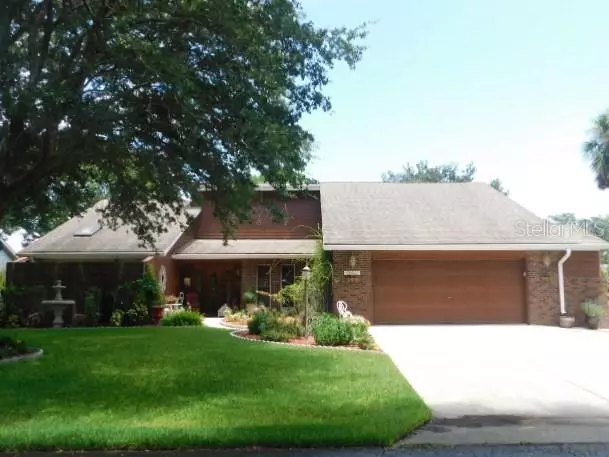$200,000
$205,000
2.4%For more information regarding the value of a property, please contact us for a free consultation.
3 Beds
2 Baths
2,250 SqFt
SOLD DATE : 12/27/2019
Key Details
Sold Price $200,000
Property Type Single Family Home
Sub Type Single Family Residence
Listing Status Sold
Purchase Type For Sale
Square Footage 2,250 sqft
Price per Sqft $88
Subdivision Whisp Oaks Estate Ph 5-A
MLS Listing ID T3188461
Sold Date 12/27/19
Bedrooms 3
Full Baths 2
Construction Status Financing,Inspections
HOA Fees $16/ann
HOA Y/N Yes
Year Built 1987
Annual Tax Amount $1,420
Lot Size 0.300 Acres
Acres 0.3
Property Description
ONE OF A KIND! Custom remodeled 3/2/2 Harrogate split bedroom home in popular Whispering Oaks Estates. The beautifully landscaped lawn together with the home’s stunning architectural style has great curb appeal. Inside you’ll find a spacious great room with dining and an oversized kitchen with recent stainless steel appliances, a breakfast bar, a spacious eat-in area and an amazing walk-in pantry with hanging pot rack, shelving galore and an extra refrigerator – a chef’s dream! Separate utility room with built-in storage, and the washer and dryer will be included. The Master suite is complete with a deluxe bath with tile flooring, 2 cultured marble sinks, a jetted tub plus deluxe walk-in shower, all viewing a private garden area with it’s own shower! Not 1 but 2 walk-in closets customized with built-ins. When you see the first one, you’ll be impressed by it’s size until you see the 2nd one! Also, off the Master bedroom is a bonus room which can serve as a home office, den, craft room, whatever you desire. In the rear of the home is an inviting 12’X24’ screened lanai with brick pavers & permanent roof. Reasonable deed restrictions ensure a well-maintained neighborhood, roads are private, there is a recreation center & annual dues are just $198. Will consider lease, lease purchase or lease option. Now $205,000!
Location
State FL
County Hernando
Community Whisp Oaks Estate Ph 5-A
Zoning MPUD
Rooms
Other Rooms Attic, Great Room, Inside Utility
Interior
Interior Features Cathedral Ceiling(s), Ceiling Fans(s), Eat-in Kitchen, High Ceilings, Living Room/Dining Room Combo, Open Floorplan, Split Bedroom, Stone Counters, Vaulted Ceiling(s), Walk-In Closet(s), Window Treatments
Heating Central, Electric
Cooling Central Air
Flooring Ceramic Tile, Wood
Fireplace false
Appliance Dishwasher, Refrigerator
Laundry Inside, Laundry Room
Exterior
Exterior Feature Rain Gutters, Sliding Doors, Sprinkler Metered
Garage Spaces 2.0
Community Features Deed Restrictions, Golf Carts OK, Special Community Restrictions
Utilities Available BB/HS Internet Available, Cable Connected, Electricity Connected, Fire Hydrant, Public, Sewer Connected, Sprinkler Meter, Underground Utilities
Amenities Available Recreation Facilities, Vehicle Restrictions
View Trees/Woods
Roof Type Shingle
Porch Rear Porch, Screened
Attached Garage true
Garage true
Private Pool No
Building
Lot Description In County, Paved, Private
Entry Level One
Foundation Slab
Lot Size Range Up to 10,889 Sq. Ft.
Sewer Public Sewer
Water Public
Architectural Style Contemporary
Structure Type Brick,Wood Frame
New Construction false
Construction Status Financing,Inspections
Others
Pets Allowed Yes
HOA Fee Include Common Area Taxes,Private Road,Recreational Facilities
Senior Community No
Ownership Fee Simple
Monthly Total Fees $16
Acceptable Financing Cash, Conventional, FHA, Lease Option, Lease Purchase, VA Loan
Membership Fee Required Required
Listing Terms Cash, Conventional, FHA, Lease Option, Lease Purchase, VA Loan
Num of Pet 2
Special Listing Condition None
Read Less Info
Want to know what your home might be worth? Contact us for a FREE valuation!

Our team is ready to help you sell your home for the highest possible price ASAP

© 2024 My Florida Regional MLS DBA Stellar MLS. All Rights Reserved.
Bought with RE/MAX PREMIER GROUP
GET MORE INFORMATION

REALTORS®






