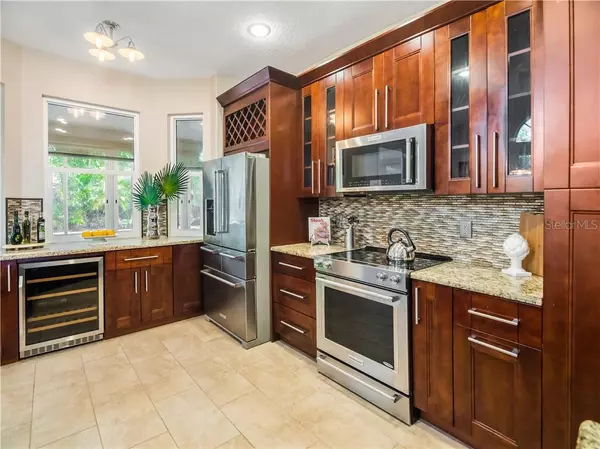$355,000
$355,000
For more information regarding the value of a property, please contact us for a free consultation.
4 Beds
3 Baths
1,762 SqFt
SOLD DATE : 10/18/2019
Key Details
Sold Price $355,000
Property Type Single Family Home
Sub Type Single Family Residence
Listing Status Sold
Purchase Type For Sale
Square Footage 1,762 sqft
Price per Sqft $201
Subdivision Grassy Pointe - Ph 1
MLS Listing ID W7814551
Sold Date 10/18/19
Bedrooms 4
Full Baths 2
Half Baths 1
Construction Status Appraisal,Financing,Inspections
HOA Fees $39/ann
HOA Y/N Yes
Year Built 2002
Annual Tax Amount $2,836
Lot Size 6,098 Sqft
Acres 0.14
Lot Dimensions 2636
Property Description
NEW PRICE!!! Enjoy peace and tranquility in the tucked away community of Grassy Pointe. Ideal two-story 4 Bedrooms and 2.5 Bathrooms home boasting of a ground floor master suite, beautiful cathedral ceilings and an open floor plan ideal for family gatherings. The full renovated kitchen features stainless steel appliances, granite counter top and wine fridge. Enjoy your morning coffee on the screened lanai next to the salt water pool admiring the lush landscaping. Second floor features 3 extra bedrooms and one bathroom. Other features include Control 4 surround system in covered patio and pool, remote control blinds in sunroom, water softener, tankless water heater,2 years old AC. Super Location- Close to Pinellas Trail, Tarpon Springs Sponge Docks, Fred Howard County Park on the Beautiful Gulf of Mexico. Call for a provide tour.
Location
State FL
County Pinellas
Community Grassy Pointe - Ph 1
Zoning AE
Rooms
Other Rooms Attic, Florida Room
Interior
Interior Features Ceiling Fans(s), High Ceilings, Living Room/Dining Room Combo, Open Floorplan, Solid Surface Counters, Thermostat
Heating Central
Cooling Central Air
Flooring Laminate, Tile, Vinyl, Wood
Furnishings Unfurnished
Fireplace false
Appliance Dishwasher, Disposal, Dryer, Microwave, Range, Refrigerator, Tankless Water Heater, Washer, Water Softener, Wine Refrigerator
Laundry Laundry Room
Exterior
Exterior Feature Fence, Irrigation System, Rain Gutters
Parking Features Garage Door Opener
Garage Spaces 2.0
Pool In Ground, Lighting, Salt Water, Tile
Community Features Playground
Utilities Available Cable Available, Electricity Available, Fiber Optics, Phone Available, Public, Street Lights
Amenities Available Cable TV, Playground
Roof Type Shingle
Porch Covered, Porch, Rear Porch
Attached Garage true
Garage true
Private Pool Yes
Building
Lot Description Flood Insurance Required, FloodZone, Sidewalk, Paved
Entry Level Two
Foundation Slab
Lot Size Range Up to 10,889 Sq. Ft.
Sewer Public Sewer
Water Public
Structure Type Block,Stucco,Wood Frame
New Construction false
Construction Status Appraisal,Financing,Inspections
Schools
Elementary Schools Sunset Hills Elementary-Pn
Middle Schools Tarpon Springs Middle-Pn
High Schools Tarpon Springs High-Pn
Others
Pets Allowed Yes
Senior Community No
Ownership Fee Simple
Monthly Total Fees $39
Membership Fee Required Required
Special Listing Condition None
Read Less Info
Want to know what your home might be worth? Contact us for a FREE valuation!

Our team is ready to help you sell your home for the highest possible price ASAP

© 2025 My Florida Regional MLS DBA Stellar MLS. All Rights Reserved.
Bought with RE/MAX REALTEC GROUP INC
GET MORE INFORMATION
REALTORS®






