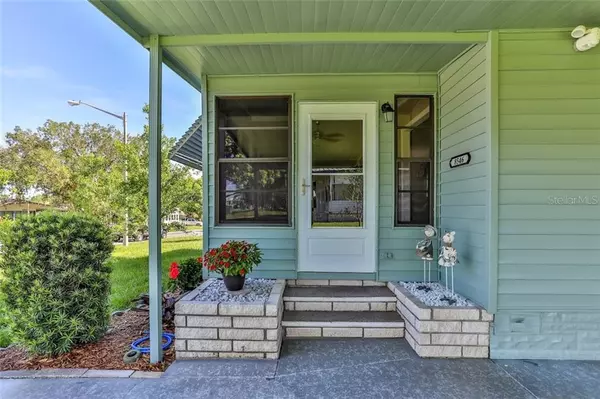$119,000
$119,900
0.8%For more information regarding the value of a property, please contact us for a free consultation.
2 Beds
2 Baths
1,380 SqFt
SOLD DATE : 10/22/2019
Key Details
Sold Price $119,000
Property Type Other Types
Sub Type Manufactured Home
Listing Status Sold
Purchase Type For Sale
Square Footage 1,380 sqft
Price per Sqft $86
Subdivision Brookridge Comm
MLS Listing ID W7814541
Sold Date 10/22/19
Bedrooms 2
Full Baths 2
Construction Status Appraisal,Financing,Inspections
HOA Fees $43/mo
HOA Y/N Yes
Year Built 1982
Annual Tax Amount $450
Lot Size 6,969 Sqft
Acres 0.16
Property Description
Walk into this home and be amazed. Our seller is well known for the wonderful work he has done on many of the Brookridge homes but he has excelled himself on his own property. He has literally replaced EVERYTHING since he purchased this home; NEW and PRISTINE with outstanding workmanship, it does not even feel like a mobile home.
New AC, NEW bathrooms with Kohler hardware and shower doors, beautiful tiling, NEW kitchen with center isle and breakfast bar, newer appliances, the lanai has been enclosed and turned into a dining room, the family room has a 55 inch flat tv and electric fireplace wall unit, accent walls, lovely floors, new ceiling fans throughout. Another lanai has been transformed into an office, there is laundry/storage room.
Outside new grass and mature landscaping.
We say it all the time, "move-in ready" but this one truly is.
Brookridge community offers a great lifestyle for retire people, active social life if you want it, tennis,community pool, exercise, spa, golf course.. no need to feel lonely here.
Come and view and be impressed.
Location
State FL
County Hernando
Community Brookridge Comm
Zoning R1-MH
Rooms
Other Rooms Den/Library/Office, Family Room, Formal Dining Room Separate, Inside Utility, Storage Rooms
Interior
Interior Features Built-in Features, Ceiling Fans(s), Crown Molding, Eat-in Kitchen, Stone Counters, Walk-In Closet(s), Window Treatments
Heating Electric
Cooling Central Air
Flooring Carpet, Hardwood, Tile
Fireplaces Type Electric, Free Standing, Living Room
Fireplace true
Appliance Dishwasher, Dryer, Electric Water Heater, Microwave, Range, Refrigerator, Washer
Laundry Laundry Room
Exterior
Exterior Feature Lighting, Rain Gutters, Storage
Parking Features Covered, Driveway
Community Features Deed Restrictions, Gated, Golf, Racquetball, Sidewalks, Tennis Courts, Wheelchair Access
Utilities Available Cable Available, Cable Connected, Electricity Available, Electricity Connected, Public, Sewer Connected, Street Lights, Underground Utilities, Water Available
Amenities Available Clubhouse, Fitness Center, Gated, Golf Course, Park, Racquetball, Recreation Facilities, Security, Shuffleboard Court, Spa/Hot Tub
Roof Type Metal
Porch Enclosed
Attached Garage false
Garage false
Private Pool No
Building
Lot Description City Limits, Level, Near Golf Course, Sidewalk, Paved, Private
Entry Level One
Foundation Slab
Lot Size Range Up to 10,889 Sq. Ft.
Sewer Public Sewer
Water Public
Architectural Style Ranch
Structure Type Vinyl Siding
New Construction false
Construction Status Appraisal,Financing,Inspections
Others
Pets Allowed Yes
HOA Fee Include Common Area Taxes,Pool,Private Road,Recreational Facilities,Security
Senior Community No
Ownership Fee Simple
Monthly Total Fees $43
Acceptable Financing Cash, Conventional, FHA
Membership Fee Required Required
Listing Terms Cash, Conventional, FHA
Num of Pet 2
Special Listing Condition None
Read Less Info
Want to know what your home might be worth? Contact us for a FREE valuation!

Our team is ready to help you sell your home for the highest possible price ASAP

© 2024 My Florida Regional MLS DBA Stellar MLS. All Rights Reserved.
Bought with STELLAR NON-MEMBER OFFICE
GET MORE INFORMATION

REALTORS®






