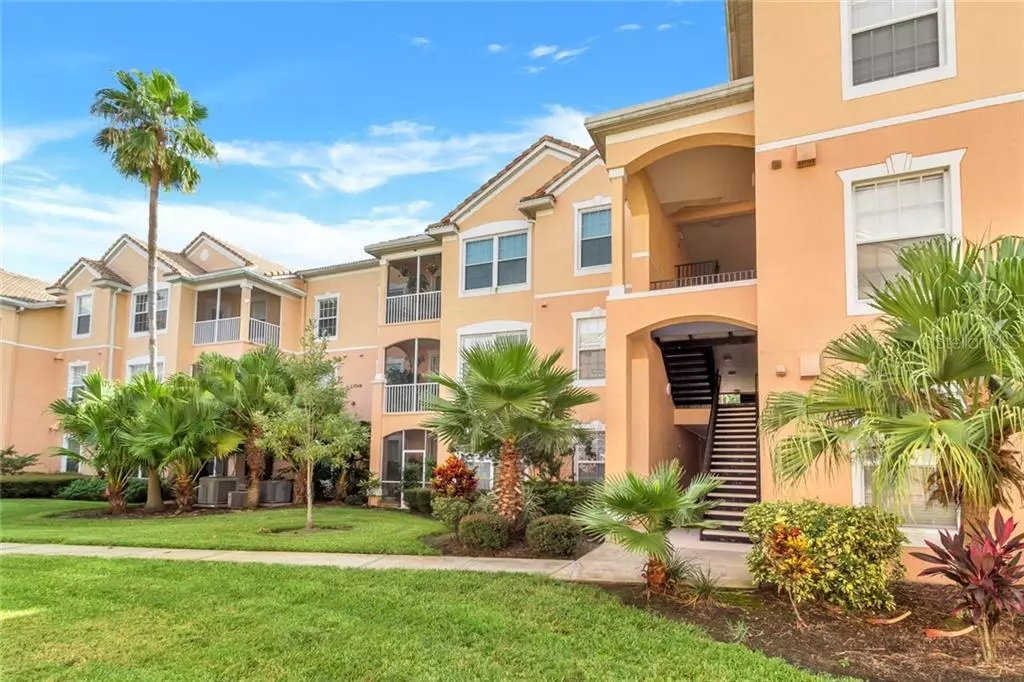$191,000
$205,000
6.8%For more information regarding the value of a property, please contact us for a free consultation.
3 Beds
2 Baths
1,408 SqFt
SOLD DATE : 10/28/2019
Key Details
Sold Price $191,000
Property Type Condo
Sub Type Condominium
Listing Status Sold
Purchase Type For Sale
Square Footage 1,408 sqft
Price per Sqft $135
Subdivision Golfview At Hunters Creek Ph 01
MLS Listing ID O5800147
Sold Date 10/28/19
Bedrooms 3
Full Baths 2
Condo Fees $299
Construction Status Inspections
HOA Fees $58/qua
HOA Y/N Yes
Year Built 2000
Annual Tax Amount $2,293
Lot Size 0.370 Acres
Acres 0.37
Property Description
Impeccable three bedroom, two bathroom condo located in the highly desirable Hunter's Creek. The remodeled kitchen includes granite counter tops, Samsung stainless-steel appliances, new cabinets and overlooks the spacious living room. Freshly painted walls, ceramic tile throughout, new ceiling fans and new light fixtures are a few features this condo has to offer. The master bedroom features a walk-in closet and private bathroom with a new granite vanity. The screened patio overlooks a beautiful lake and is a short walk to the Hunter's Creek Golf Club. The community amenities include a fitness center, community pool and spa. Minutes away from the new Sunrail Station taking you to downtown Orlando in minutes. A short drive from the 417, Florida's Turnpike, Lake Nona Medical City, attractions, shopping and restaurants. Come take a tour of this impeccable three bedroom, two bathroom spacious condo in the highly desirable Hunter's Creek today!
Location
State FL
County Orange
Community Golfview At Hunters Creek Ph 01
Zoning P-D
Interior
Interior Features Ceiling Fans(s)
Heating Central
Cooling Central Air
Flooring Ceramic Tile
Furnishings Unfurnished
Fireplace false
Appliance Dishwasher, Refrigerator
Exterior
Exterior Feature Sidewalk
Community Features Deed Restrictions, Fitness Center, Gated, Golf, Pool, Sidewalks
Utilities Available Public
Roof Type Shingle
Garage false
Private Pool No
Building
Story 1
Entry Level Two
Foundation Slab
Lot Size Range Up to 10,889 Sq. Ft.
Sewer Public Sewer
Water Public
Structure Type Concrete,Stucco
New Construction false
Construction Status Inspections
Schools
Elementary Schools Endeavor Elem
Middle Schools Hunter'S Creek Middle
High Schools Freedom High School
Others
Pets Allowed Yes
HOA Fee Include Pool,Maintenance Structure,Maintenance Grounds,Security
Senior Community No
Pet Size Medium (36-60 Lbs.)
Ownership Condominium
Monthly Total Fees $357
Acceptable Financing Cash, Conventional, FHA, VA Loan
Membership Fee Required Required
Listing Terms Cash, Conventional, FHA, VA Loan
Num of Pet 2
Special Listing Condition None
Read Less Info
Want to know what your home might be worth? Contact us for a FREE valuation!

Our team is ready to help you sell your home for the highest possible price ASAP

© 2024 My Florida Regional MLS DBA Stellar MLS. All Rights Reserved.
Bought with KELLER WILLIAMS ADVANTAGE III REALTY
GET MORE INFORMATION

REALTORS®






