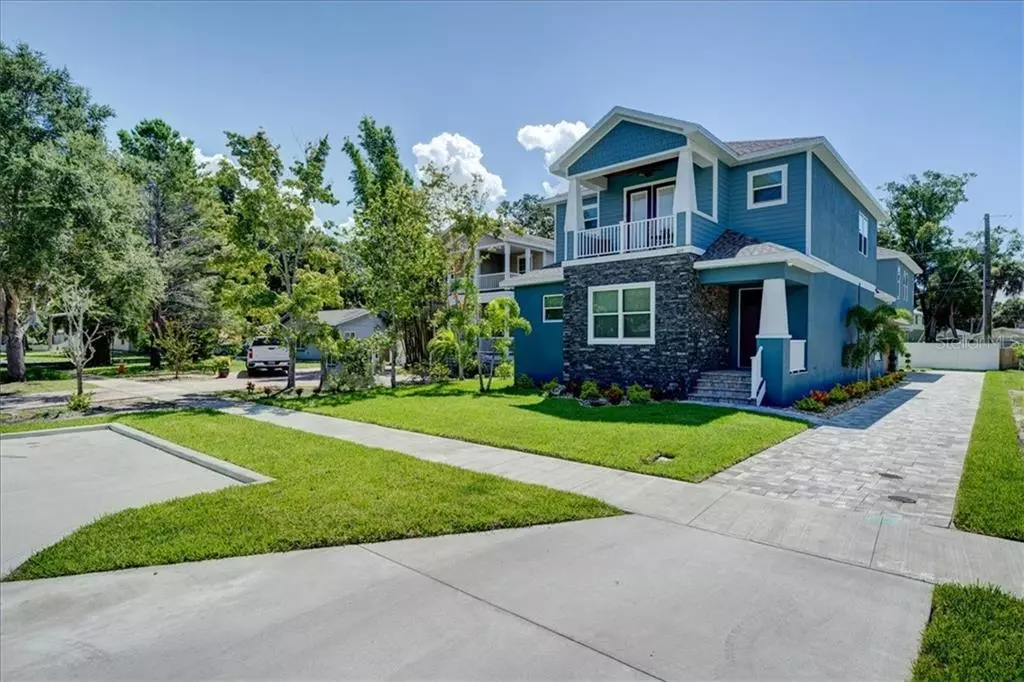$507,500
$549,000
7.6%For more information regarding the value of a property, please contact us for a free consultation.
5 Beds
5 Baths
3,500 SqFt
SOLD DATE : 11/15/2019
Key Details
Sold Price $507,500
Property Type Single Family Home
Sub Type Single Family Residence
Listing Status Sold
Purchase Type For Sale
Square Footage 3,500 sqft
Price per Sqft $145
Subdivision Oldsmar Rev Map
MLS Listing ID T3187086
Sold Date 11/15/19
Bedrooms 5
Full Baths 4
Half Baths 1
Construction Status Appraisal,Financing,Inspections
HOA Y/N No
Year Built 2019
Annual Tax Amount $1,035
Lot Size 6,098 Sqft
Acres 0.14
Property Description
Phenomenal home w/5 bedrooms/4.5 baths consisting of a mother in law suite (750 square feet) on the most sought-after street in the popular Oldsmar area! This home boasts attributes high quality features including a gourmet kitchen w/ stainless steel appliances, farmers sink, crowned shaker style cabinetry, goose neck faucets, quartz countertops and breakfast bar, wood tile floors and meringue white subway style backsplash, breakfast nook w/wood tile floors and Soho clear glass globe chandelier, downstairs master bedroom w/tray ceilings, designer ceiling fan, gleaming floors and walk in closet, master bath w/integrated sinks, granite countertops, shaker cabinetry, shower w/seamless glass enclosure w/Agatha polished mosaics inserts, family room w/tray ceilings, Soho lighting and triple pocket sliders to the rear veranda w/pine wood ceiling, bonus room w/barn style doors and plush carpeting, en suite guest room w/high ceilings, walk in closet and 8’ French doors to the private lanai, guest bath w/La Belle antique blue ceramic tile shower and granite countertops, secondary upstairs guest bath w/granite countertops, shaker cabinetry and shower w/Pebblino black sand pebble mosaics, mother in law/guest apartment offers a full kitchen w/stainless steel appliances, mosaic backsplash, quartz countertops and breakfast bar, adorable family room w/designer lighting and waterproof laminate flooring, spacious master bedroom w/walk in closet, master bath w/Montalcino Dimarmi Bianco Stone look porcelain tiles and more!
Location
State FL
County Pinellas
Community Oldsmar Rev Map
Rooms
Other Rooms Bonus Room, Breakfast Room Separate, Family Room, Formal Dining Room Separate, Inside Utility, Interior In-Law Apt
Interior
Interior Features Ceiling Fans(s), High Ceilings, Kitchen/Family Room Combo, Open Floorplan, Solid Surface Counters, Solid Wood Cabinets, Split Bedroom, Tray Ceiling(s), Walk-In Closet(s), Window Treatments
Heating Central
Cooling Central Air
Flooring Carpet, Ceramic Tile, Tile, Wood
Fireplace false
Appliance Dishwasher, Disposal, Electric Water Heater, Microwave, Range, Range Hood, Refrigerator
Laundry Inside, Laundry Room
Exterior
Exterior Feature Irrigation System, Sidewalk, Sliding Doors, Sprinkler Metered
Parking Features Curb Parking, Driveway, Garage Door Opener, Garage Faces Side, Golf Cart Parking, Oversized
Garage Spaces 2.0
Utilities Available Cable Available, Electricity Connected, Sewer Connected, Sprinkler Recycled, Underground Utilities
Roof Type Shingle
Porch Covered, Front Porch, Rear Porch
Attached Garage false
Garage true
Private Pool No
Building
Entry Level Two
Foundation Stem Wall
Lot Size Range Up to 10,889 Sq. Ft.
Sewer Public Sewer
Water Public
Architectural Style Custom
Structure Type Block,Stucco,Wood Frame
New Construction true
Construction Status Appraisal,Financing,Inspections
Schools
Elementary Schools Oldsmar Elementary-Pn
Middle Schools Carwise Middle-Pn
High Schools East Lake High-Pn
Others
Pets Allowed Yes
Senior Community No
Pet Size Extra Large (101+ Lbs.)
Ownership Fee Simple
Acceptable Financing Cash, Conventional, VA Loan
Listing Terms Cash, Conventional, VA Loan
Num of Pet 10+
Special Listing Condition None
Read Less Info
Want to know what your home might be worth? Contact us for a FREE valuation!

Our team is ready to help you sell your home for the highest possible price ASAP

© 2024 My Florida Regional MLS DBA Stellar MLS. All Rights Reserved.
Bought with RE/MAX REALTEC GROUP INC
GET MORE INFORMATION

REALTORS®






