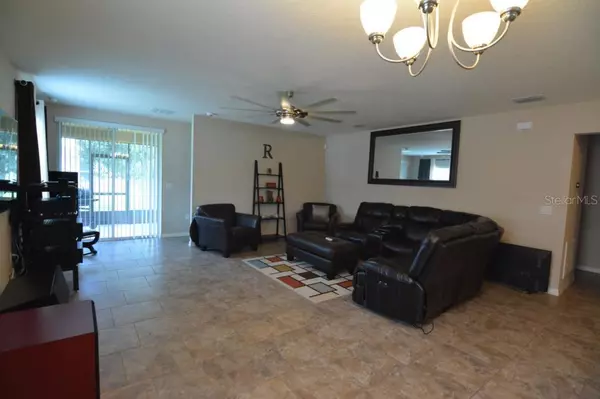$210,000
$219,990
4.5%For more information regarding the value of a property, please contact us for a free consultation.
3 Beds
2 Baths
1,747 SqFt
SOLD DATE : 09/06/2019
Key Details
Sold Price $210,000
Property Type Single Family Home
Sub Type Single Family Residence
Listing Status Sold
Purchase Type For Sale
Square Footage 1,747 sqft
Price per Sqft $120
Subdivision Oak Bend Rep
MLS Listing ID G5018097
Sold Date 09/06/19
Bedrooms 3
Full Baths 2
Construction Status Financing
HOA Fees $79/qua
HOA Y/N Yes
Year Built 2014
Annual Tax Amount $1,982
Lot Size 5,662 Sqft
Acres 0.13
Property Description
Make this your next home. 3 beds 2 bath home in sought after Oak Bend. Property features open floor plann with split bedrooms, large kitchen with eat in kitchen area and breakfast bar, living room, dining area combo Spacious master bedroom, master bath features tub and separate shower, dual sinks and walk in closet. THis home includes a whole house water softner and a reverse osmosis water systme in the kitchen. There is a leased security system on the home. Oak Bend is a small gated community that offers residents a community pool and cabana, playground, and conveniently located to the Florida Turnpike and 40 minutes to downtown Orlando. Hickory Point Park with its boat ramp, picnic pavilions, nature trails and beach volleyball court is just a couple miles down the road on Little Lake Harris. Call for your tour today!
Location
State FL
County Lake
Community Oak Bend Rep
Rooms
Other Rooms Inside Utility
Interior
Interior Features Ceiling Fans(s), Living Room/Dining Room Combo, Open Floorplan, Split Bedroom, Thermostat, Vaulted Ceiling(s), Walk-In Closet(s)
Heating Central, Electric
Cooling Central Air
Flooring Carpet, Ceramic Tile
Furnishings Unfurnished
Fireplace false
Appliance Dishwasher, Disposal, Microwave, Range, Refrigerator
Laundry Inside, Laundry Room
Exterior
Exterior Feature Irrigation System, Sidewalk, Sliding Doors, Sprinkler Metered
Parking Features Garage Door Opener
Garage Spaces 2.0
Community Features Deed Restrictions, Playground, Pool, Sidewalks
Utilities Available Cable Available, Cable Connected, Electricity Available, Electricity Connected
Amenities Available Fence Restrictions, Playground, Pool
Roof Type Shingle
Porch Covered, Rear Porch
Attached Garage true
Garage true
Private Pool No
Building
Lot Description Level, Sidewalk, Paved, Private
Entry Level One
Foundation Slab
Lot Size Range Up to 10,889 Sq. Ft.
Builder Name DR Horton
Sewer Public Sewer
Water Public
Architectural Style Florida, Ranch
Structure Type Block,Stucco
New Construction false
Construction Status Financing
Others
Pets Allowed Yes
HOA Fee Include Pool,Pool
Senior Community No
Ownership Fee Simple
Monthly Total Fees $79
Acceptable Financing Cash, Conventional, FHA, USDA Loan, VA Loan
Membership Fee Required Optional
Listing Terms Cash, Conventional, FHA, USDA Loan, VA Loan
Special Listing Condition None
Read Less Info
Want to know what your home might be worth? Contact us for a FREE valuation!

Our team is ready to help you sell your home for the highest possible price ASAP

© 2024 My Florida Regional MLS DBA Stellar MLS. All Rights Reserved.
Bought with RLW REALTY
GET MORE INFORMATION

REALTORS®






