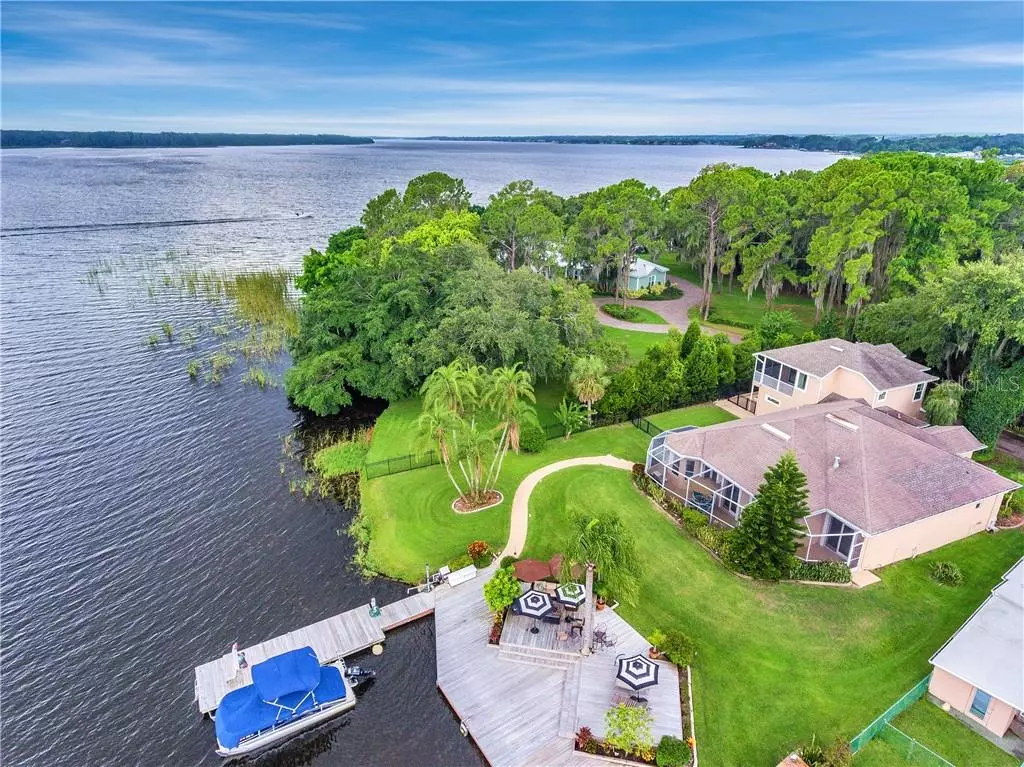$740,000
$759,900
2.6%For more information regarding the value of a property, please contact us for a free consultation.
5 Beds
3 Baths
3,278 SqFt
SOLD DATE : 02/12/2020
Key Details
Sold Price $740,000
Property Type Single Family Home
Sub Type Single Family Residence
Listing Status Sold
Purchase Type For Sale
Square Footage 3,278 sqft
Price per Sqft $225
Subdivision Tooke O J Unrec Unrec
MLS Listing ID U8052102
Sold Date 02/12/20
Bedrooms 5
Full Baths 3
Construction Status Appraisal,Inspections
HOA Y/N No
Year Built 1999
Annual Tax Amount $6,680
Lot Size 0.380 Acres
Acres 0.38
Property Description
Enjoy the ultimate lifestyle of waterfront living in this private oasis on Lake Tarpon! This stunning custom-built home offers 5 bedrooms, 3 bathrooms, 3 car garage, screened-in patio and approx 2000sf of decking (2018). The interior of the home is gorgeous with a dining/living area, large family room with a double-sided gas fireplace open to the kitchen with granite countertops, wood custom cabinetry, stainless steel appliances and a walk-in pantry. The master retreat with a gas fireplace is over-sized with lake views and access to the patio, huge walk-in closet. The master bathroom has been beautifully updated (2012) with his/her sinks, soaking tub and shower. The split floor plan has 2 bedrooms sharing a full-size guest bathroom. Spacious inside laundry on first level. The second story addition (2009) is amazing and can be multi-purposed. It has 2 bedrooms with a full-size bathroom (Jack/Jill style). It can also be 1 bedroom and a bonus room making it an amazing guest suite or in-law apartment! The wet bar is great for morning coffee while sitting on the private screened deck! The travertine flooring throughout (2012) just adds to the quality of this home. The home is wired for a generator! Newer roof! This non-deed restricted community allows you to park your RV, boat, jet skies at the house! Enjoy the magnificent sunrises and sunsets while boating on Lake Tarpons 2500 acres. Dock at the local restaurant, enjoy bass fishing or hop in a car to the local beaches! This is truly living the Florida dream!
Location
State FL
County Pinellas
Community Tooke O J Unrec Unrec
Rooms
Other Rooms Inside Utility, Interior In-Law Suite
Interior
Interior Features Ceiling Fans(s), Central Vaccum, Crown Molding, Eat-in Kitchen, High Ceilings, Kitchen/Family Room Combo, Living Room/Dining Room Combo, Open Floorplan, Solid Wood Cabinets, Split Bedroom, Stone Counters, Walk-In Closet(s), Wet Bar
Heating Heat Pump
Cooling Central Air
Flooring Carpet, Ceramic Tile, Travertine
Fireplaces Type Gas, Family Room, Master Bedroom
Fireplace true
Appliance Bar Fridge, Built-In Oven, Cooktop, Dishwasher, Disposal, Dryer, Microwave, Refrigerator, Washer
Laundry Inside, Laundry Room
Exterior
Exterior Feature Balcony, Fence, Irrigation System, Lighting, Outdoor Shower, Rain Gutters, Sliding Doors
Parking Features Boat, Driveway, Parking Pad
Garage Spaces 3.0
Utilities Available Cable Connected, Electricity Connected, Public, Sewer Connected
Waterfront Description Lake
View Y/N 1
Water Access 1
Water Access Desc Lake
View Water
Roof Type Shingle
Porch Covered, Deck, Front Porch, Patio, Screened
Attached Garage true
Garage true
Private Pool No
Building
Lot Description City Limits
Entry Level Two
Foundation Slab
Lot Size Range 1/4 Acre to 21779 Sq. Ft.
Sewer Septic Tank
Water Canal/Lake For Irrigation, Public
Architectural Style Contemporary
Structure Type Block,Stucco
New Construction false
Construction Status Appraisal,Inspections
Schools
Elementary Schools Tarpon Springs Elementary-Pn
Middle Schools Tarpon Springs Middle-Pn
High Schools Tarpon Springs High-Pn
Others
Senior Community No
Ownership Fee Simple
Acceptable Financing Cash, Conventional
Listing Terms Cash, Conventional
Special Listing Condition None
Read Less Info
Want to know what your home might be worth? Contact us for a FREE valuation!

Our team is ready to help you sell your home for the highest possible price ASAP

© 2024 My Florida Regional MLS DBA Stellar MLS. All Rights Reserved.
Bought with WHY REALTY
GET MORE INFORMATION

REALTORS®






