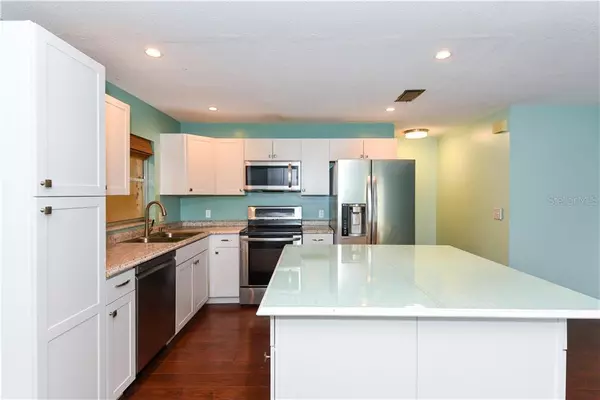$114,000
$120,000
5.0%For more information regarding the value of a property, please contact us for a free consultation.
2 Beds
2 Baths
1,003 SqFt
SOLD DATE : 10/18/2019
Key Details
Sold Price $114,000
Property Type Single Family Home
Sub Type Villa
Listing Status Sold
Purchase Type For Sale
Square Footage 1,003 sqft
Price per Sqft $113
Subdivision Ramblewood Acres
MLS Listing ID A4440661
Sold Date 10/18/19
Bedrooms 2
Full Baths 2
Construction Status Financing,Inspections
HOA Fees $324/qua
HOA Y/N Yes
Year Built 1974
Annual Tax Amount $755
Property Description
Welcome to Ramblewood Acres, a highly desired gated community in the heart of Central Sarasota. This 2 bedroom , 2 bath Villa has an updated kitchen with granite counters and stainless steel appliances, with a fabulous center island containing extra storage for those larger pantry items with lovely french doors leading out to the screened lanai. The floors are a rich cherry laminate in color throughout the home and lend a sophisticated touch to every room. The flagstone entryway will entice you into the home as it is spacious and faces South to keep that afternoon sun at bay. Ramblewood Acres is abundant with amenities including a community pool, recreational facilities, a park with a playground and much more. From here you are only minutes to the UTC Mall, I-75 and the fine beaches of Sarasota. Isn't it time to enjoy the good life year round!
Location
State FL
County Sarasota
Community Ramblewood Acres
Direction S
Interior
Interior Features Ceiling Fans(s), Kitchen/Family Room Combo, Stone Counters
Heating Central, Electric
Cooling Central Air
Flooring Laminate
Furnishings Unfurnished
Fireplace false
Appliance Dishwasher, Dryer, Electric Water Heater, Microwave, Range, Refrigerator, Washer
Laundry Outside
Exterior
Exterior Feature French Doors
Community Features Buyer Approval Required, Gated, Playground, Pool
Utilities Available BB/HS Internet Available, Cable Available, Electricity Connected, Public, Sewer Connected
Amenities Available Gated, Playground, Pool, Shuffleboard Court
View Pool
Roof Type Concrete
Porch Enclosed, Rear Porch, Screened
Attached Garage false
Garage false
Private Pool No
Building
Lot Description Paved
Story 1
Entry Level One
Foundation Slab
Lot Size Range Non-Applicable
Sewer Public Sewer
Water Public
Structure Type Block
New Construction false
Construction Status Financing,Inspections
Schools
Elementary Schools Tuttle Elementary
Middle Schools Booker Middle
High Schools Booker High
Others
Pets Allowed Number Limit, Size Limit
HOA Fee Include Pool,Insurance,Maintenance Structure,Maintenance Grounds,Recreational Facilities
Senior Community No
Pet Size Small (16-35 Lbs.)
Ownership Condominium
Monthly Total Fees $324
Acceptable Financing Cash, Conventional
Membership Fee Required Required
Listing Terms Cash, Conventional
Num of Pet 2
Special Listing Condition None
Read Less Info
Want to know what your home might be worth? Contact us for a FREE valuation!

Our team is ready to help you sell your home for the highest possible price ASAP

© 2024 My Florida Regional MLS DBA Stellar MLS. All Rights Reserved.
Bought with SRQ INTERNATIONAL REALTY LLC
GET MORE INFORMATION

REALTORS®






