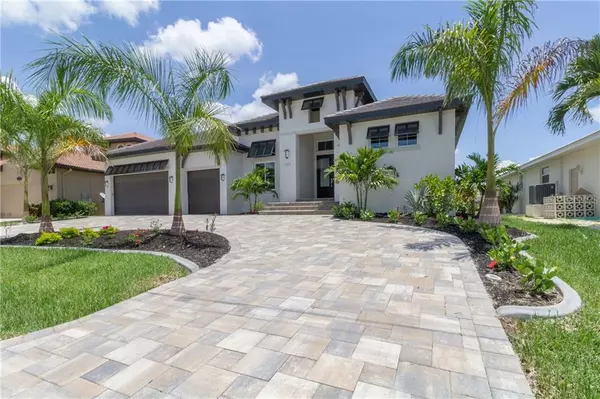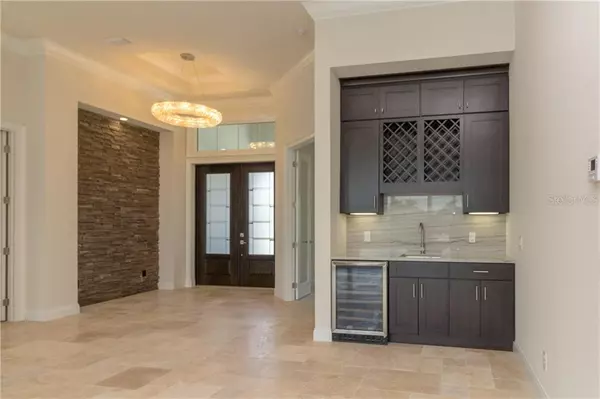$899,000
$899,000
For more information regarding the value of a property, please contact us for a free consultation.
3 Beds
3 Baths
2,582 SqFt
SOLD DATE : 08/16/2019
Key Details
Sold Price $899,000
Property Type Single Family Home
Sub Type Single Family Residence
Listing Status Sold
Purchase Type For Sale
Square Footage 2,582 sqft
Price per Sqft $348
Subdivision Punta Gorda Isles Sec 14
MLS Listing ID C7417608
Sold Date 08/16/19
Bedrooms 3
Full Baths 3
Construction Status Appraisal,Financing,Inspections
HOA Fees $14/ann
HOA Y/N Yes
Year Built 2019
Annual Tax Amount $2,920
Lot Size 9,583 Sqft
Acres 0.22
Lot Dimensions 75x120x85x120
Property Description
SAIL BOAT WATER with a spectacular boat basin view. It’s like owning your own Private Marnia with 85 foot of seawall. This house was meticulously put together by investor owner with one purpose in mind.
VIEW AND BOATABILITY. Tucked away in the Bird section of PGI with the super accessible Buckley Pass soon to open. The list goes on about the features Travertine and Quartzite counters abound.[Solid Quartz] Upgraded wireless Appliances, Of course Impact windows were a must! Hot tub and pool [ saltwater] which can be all run by your cell phone. Circular driveway and 3 car garages Outdoor kitchen, wet bar and wine cooler, Icynene foam insulation LED lighting throughout and contemporary paddle fans and fixtures all topped off by the Coastal Contemporary Architecture. THIS HOUSE IS A MUST SEE !!!! You won't be disappointed.
Location
State FL
County Charlotte
Community Punta Gorda Isles Sec 14
Zoning GS-3.5
Rooms
Other Rooms Breakfast Room Separate, Den/Library/Office, Great Room, Inside Utility
Interior
Interior Features Cathedral Ceiling(s), Ceiling Fans(s), Crown Molding, Eat-in Kitchen, High Ceilings, Kitchen/Family Room Combo, Open Floorplan, Solid Wood Cabinets, Split Bedroom, Stone Counters, Vaulted Ceiling(s), Walk-In Closet(s), Wet Bar
Heating Central, Electric
Cooling Central Air
Flooring Travertine
Fireplace false
Appliance Built-In Oven, Convection Oven, Cooktop, Dishwasher, Disposal, Dryer, Electric Water Heater, Exhaust Fan, Microwave, Range Hood, Refrigerator, Washer, Wine Refrigerator
Laundry Inside
Exterior
Exterior Feature Hurricane Shutters, Irrigation System, Outdoor Grill, Outdoor Kitchen, Outdoor Shower, Sliding Doors, Sprinkler Metered
Parking Features Circular Driveway, Garage Door Opener, Oversized
Garage Spaces 3.0
Pool Gunite, Heated, In Ground, Pool Alarm
Utilities Available Cable Available, Electricity Connected, Fiber Optics, Phone Available, Sewer Connected, Sprinkler Meter, Underground Utilities
View Pool
Roof Type Tile
Porch Covered, Rear Porch, Screened
Attached Garage true
Garage true
Private Pool Yes
Building
Lot Description Flood Insurance Required, FloodZone
Entry Level One
Foundation Slab, Stem Wall
Lot Size Range Up to 10,889 Sq. Ft.
Sewer Public Sewer
Water Public
Architectural Style Contemporary
Structure Type Block,Stucco
New Construction true
Construction Status Appraisal,Financing,Inspections
Others
Pets Allowed Yes
Senior Community No
Ownership Fee Simple
Monthly Total Fees $14
Acceptable Financing Cash, Conventional
Membership Fee Required Optional
Listing Terms Cash, Conventional
Special Listing Condition None
Read Less Info
Want to know what your home might be worth? Contact us for a FREE valuation!

Our team is ready to help you sell your home for the highest possible price ASAP

© 2024 My Florida Regional MLS DBA Stellar MLS. All Rights Reserved.
Bought with STELLAR NON-MEMBER OFFICE
GET MORE INFORMATION

REALTORS®






