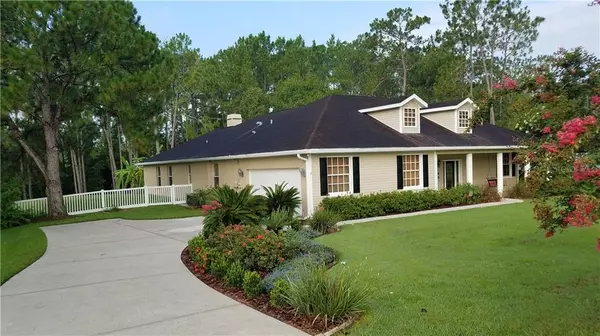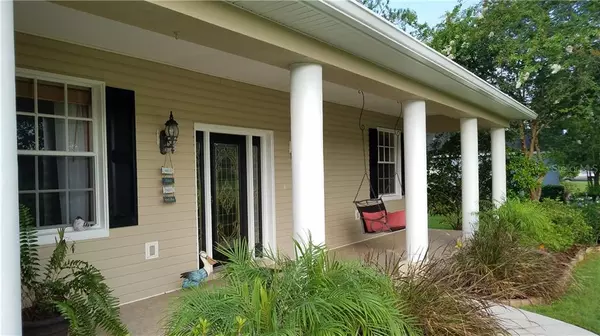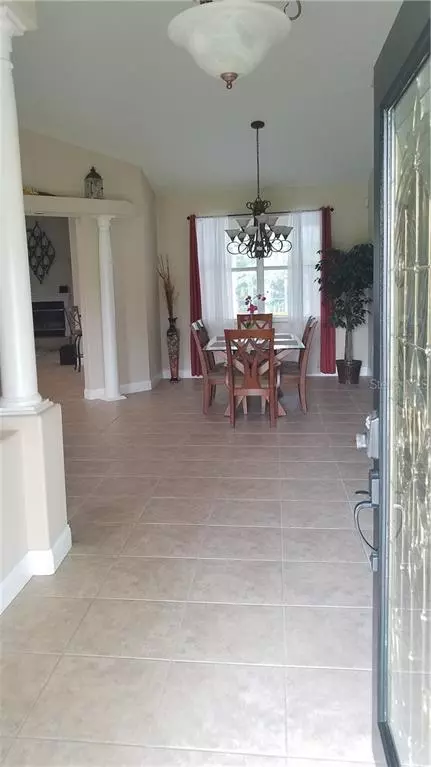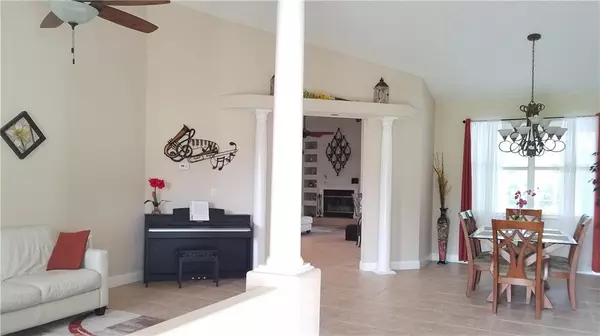$440,000
$447,000
1.6%For more information regarding the value of a property, please contact us for a free consultation.
5 Beds
3 Baths
2,792 SqFt
SOLD DATE : 09/30/2019
Key Details
Sold Price $440,000
Property Type Single Family Home
Sub Type Single Family Residence
Listing Status Sold
Purchase Type For Sale
Square Footage 2,792 sqft
Price per Sqft $157
Subdivision Saddleridge Estates
MLS Listing ID T3185120
Sold Date 09/30/19
Bedrooms 5
Full Baths 3
Construction Status Financing
HOA Fees $37/ann
HOA Y/N Yes
Year Built 2002
Annual Tax Amount $4,753
Lot Size 1.270 Acres
Acres 1.27
Property Description
Enjoy the peace and serenity of this beautiful custom built POOL home on a rare USABLE 1+ACRE in highly sought after SADDLERIDGE ESTATES GATED community in Wesley Chapel with No Cdd fees and Low Hoa that offers quiet conservation while still having everything you need close by. You'll feel the charm as you walk up to the large COVERED FRONT PORCH. As soon as you enter you will appreciate its openness and abundance of natural light, with 12.6 ft Height Cathedral Ceilings, Columns, designer light fixtures, fans, wood blinds, Tile Flooring, cozy FIREPLACE with French Doors and wonderful views. An entertainer’s dream kitchen that boasts 42’ cabinets, Granite Countertops, Backsplash, Recessed lighting, long bar seating and pantry. Breakfast nook area features beautiful Bay Windows. Master Retreat boasts French doors to pool, walk in closet, dual sinks and relaxing Garden Tub separate from shower. Two of the 5 bedrooms include a unique floor plan that offers privacy, bathroom and access to pool. Three walk in closets in home. SOLAR HEATED system for the pool to enjoy year round with fountain splash, Jacuzzi jets, Surround Sound, Screened Lanai and additional COVERED BACK PORCH. Massive PVC FENCED backyard. Inside utility room with sink. Over sized two car garage. Minutes from Premium Mall, hospitals, restaurants,canoeing, kayaking, paddle boarding, hiking trails,boating,fishing, ice skating rink and camping. Easy access to I-75 and I-275. New A/C, pool resurface and pump in 2017. Solid BLOCK Home.Call Today.
Location
State FL
County Pasco
Community Saddleridge Estates
Zoning AR
Rooms
Other Rooms Attic, Breakfast Room Separate, Family Room, Formal Dining Room Separate, Formal Living Room Separate, Great Room, Inside Utility, Storage Rooms
Interior
Interior Features Cathedral Ceiling(s), Ceiling Fans(s), Crown Molding, Eat-in Kitchen, High Ceilings, Kitchen/Family Room Combo, Walk-In Closet(s)
Heating Central, Electric
Cooling Central Air, Zoned
Flooring Ceramic Tile, Laminate
Fireplaces Type Family Room, Wood Burning
Fireplace true
Appliance Dishwasher, Disposal, Microwave, Range, Refrigerator
Laundry Inside, Laundry Room
Exterior
Exterior Feature Fence, French Doors, Irrigation System
Parking Features Driveway, Garage Door Opener, Garage Faces Side, Oversized
Garage Spaces 2.0
Pool Heated, In Ground, Lighting, Screen Enclosure, Solar Heat
Community Features Association Recreation - Owned, Deed Restrictions, Gated, Tennis Courts
Utilities Available Electricity Available, Fiber Optics, Phone Available, Street Lights, Underground Utilities
View Pool, Trees/Woods
Roof Type Shingle
Porch Covered, Enclosed, Front Porch, Porch, Rear Porch, Screened
Attached Garage true
Garage true
Private Pool Yes
Building
Lot Description Conservation Area, Private
Entry Level One
Foundation Slab
Lot Size Range One + to Two Acres
Sewer Septic Tank
Water Public
Structure Type Block
New Construction false
Construction Status Financing
Schools
Elementary Schools Quail Hollow Elementary-Po
Middle Schools Thomas E Weightman Middle-Po
High Schools Wesley Chapel High-Po
Others
Pets Allowed Yes
Senior Community No
Ownership Fee Simple
Monthly Total Fees $37
Acceptable Financing Cash, Conventional, FHA, Other, VA Loan
Membership Fee Required Required
Listing Terms Cash, Conventional, FHA, Other, VA Loan
Special Listing Condition None
Read Less Info
Want to know what your home might be worth? Contact us for a FREE valuation!

Our team is ready to help you sell your home for the highest possible price ASAP

© 2024 My Florida Regional MLS DBA Stellar MLS. All Rights Reserved.
Bought with PREMIER REALTY OF TAMPA
GET MORE INFORMATION

REALTORS®






