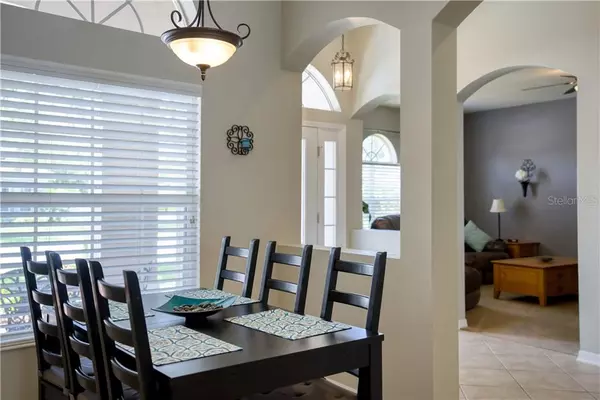$276,000
$279,000
1.1%For more information regarding the value of a property, please contact us for a free consultation.
3 Beds
2 Baths
2,300 SqFt
SOLD DATE : 09/04/2019
Key Details
Sold Price $276,000
Property Type Single Family Home
Sub Type Single Family Residence
Listing Status Sold
Purchase Type For Sale
Square Footage 2,300 sqft
Price per Sqft $120
Subdivision Aberdeen
MLS Listing ID A4440244
Sold Date 09/04/19
Bedrooms 3
Full Baths 2
Construction Status Appraisal,Inspections
HOA Fees $52/qua
HOA Y/N Yes
Year Built 2006
Annual Tax Amount $2,419
Lot Size 9,147 Sqft
Acres 0.21
Property Description
From the moment you enter this 3 bedroom, 2 baths residence, you will feel like you are home. Boasting an open floor plan with high ceilings, this home gives you room to breathe with a separate dining/living room, a large eat-in kitchen with solid surface countertops and stainless steel appliances, the expansive family room opens to your screened lanai with your private gated backyard. The large master bedroom will fit your king-size bed with room to spare, and the master bathroom sports double sinks, soaker tub, and a separate shower. The walk-in closet was converted into a kitchenette as the master bedroom was used as an in-law suite. At your request, the kitchenette can be removed and reverted back. Completely updated, your new home has new paint, ceiling fans throughout the home, built-in organizers in every closet, laminate flooring and ceramic tile through the kitchen and living room, carpet in the family room. Please make sure to take the 3D tour of this home! Ask your REALTOR how.
Location
State FL
County Manatee
Community Aberdeen
Zoning PDR
Direction E
Rooms
Other Rooms Breakfast Room Separate, Den/Library/Office, Family Room
Interior
Interior Features Ceiling Fans(s), High Ceilings, Kitchen/Family Room Combo, Living Room/Dining Room Combo, Open Floorplan, Solid Surface Counters, Split Bedroom, Tray Ceiling(s), Walk-In Closet(s)
Heating Central, Electric
Cooling Central Air
Flooring Carpet, Ceramic Tile
Fireplace false
Appliance Dishwasher, Disposal, Exhaust Fan, Gas Water Heater, Microwave, Range, Refrigerator
Laundry Inside
Exterior
Exterior Feature Sliding Doors
Parking Features Garage Door Opener
Garage Spaces 2.0
Community Features Deed Restrictions, Playground
Utilities Available Cable Connected, Electricity Connected, Natural Gas Connected
Amenities Available Playground
View Y/N 1
Roof Type Shingle
Porch Covered, Deck, Enclosed, Patio, Porch, Screened
Attached Garage false
Garage true
Private Pool No
Building
Lot Description Corner Lot, Level
Story 1
Entry Level One
Foundation Slab
Lot Size Range Up to 10,889 Sq. Ft.
Sewer Public Sewer
Water Public
Structure Type Block,Stucco
New Construction false
Construction Status Appraisal,Inspections
Schools
Elementary Schools Blackburn Elementary
Middle Schools Lincoln Middle
High Schools Palmetto High
Others
Pets Allowed Yes
Senior Community No
Ownership Fee Simple
Monthly Total Fees $52
Acceptable Financing Cash, Conventional, FHA, USDA Loan, VA Loan
Membership Fee Required Required
Listing Terms Cash, Conventional, FHA, USDA Loan, VA Loan
Special Listing Condition None
Read Less Info
Want to know what your home might be worth? Contact us for a FREE valuation!

Our team is ready to help you sell your home for the highest possible price ASAP

© 2024 My Florida Regional MLS DBA Stellar MLS. All Rights Reserved.
Bought with MICHAEL SAUNDERS & COMPANY
GET MORE INFORMATION

REALTORS®






