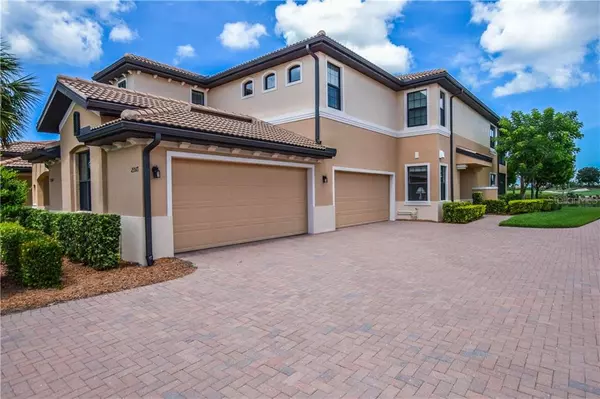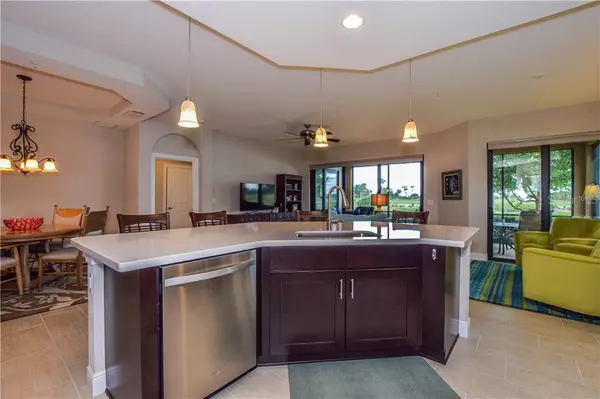$312,000
$319,000
2.2%For more information regarding the value of a property, please contact us for a free consultation.
3 Beds
2 Baths
1,851 SqFt
SOLD DATE : 09/26/2019
Key Details
Sold Price $312,000
Property Type Condo
Sub Type Condominium
Listing Status Sold
Purchase Type For Sale
Square Footage 1,851 sqft
Price per Sqft $168
Subdivision Sarasota National
MLS Listing ID N6106240
Sold Date 09/26/19
Bedrooms 3
Full Baths 2
Condo Fees $1,443
Construction Status Other Contract Contingencies
HOA Y/N No
Year Built 2014
Annual Tax Amount $4,074
Property Description
Wow...you are not going to want to miss this! Highly desirable WCI carriage home in the Golf Village (Oak Run Condominium) of Sarasota National. This downstairs 3 bedroom, 2 bath Condo has one of the best views in the community. Picture yourself on an oversized lanai, sipping your favorite beverage, while looking across the expansive lake view to the 12th green. Great privacy as well as the next Condo building to this unit and it's lanai, is approximately 75' away! Doesn't get any better than this! This great home also features impact glass, sunshades on the lanai, honeycomb blinds on the sliders, 5 ceiling fans, beautiful hanging light fixtures, gorgeous kitchen with white quartz countertop and Kona cabinets (soft close drawers of course) and beautiful backsplash tying all colors together. It gets even better as the golf membership to Sarasota National is included with this Condo. Taxes are $4074 include the CDD amount of $951.
Location
State FL
County Sarasota
Community Sarasota National
Zoning PUD
Interior
Interior Features Ceiling Fans(s), Kitchen/Family Room Combo, Solid Surface Counters, Walk-In Closet(s)
Heating Central
Cooling Central Air
Flooring Carpet, Tile
Furnishings Unfurnished
Fireplace false
Appliance Dishwasher, Disposal, Dryer, Electric Water Heater, Microwave, Range, Refrigerator, Washer
Laundry Corridor Access, Inside
Exterior
Exterior Feature Sliding Doors
Parking Features Common
Garage Spaces 2.0
Community Features Fitness Center, Gated, Golf, Pool, Sidewalks
Utilities Available Cable Connected, Public
Amenities Available Fitness Center, Gated, Golf Course, Pool, Spa/Hot Tub, Tennis Court(s)
Waterfront Description Pond
View Y/N 1
View Golf Course, Water
Roof Type Tile
Porch Rear Porch, Screened
Attached Garage true
Garage true
Private Pool No
Building
Lot Description Sidewalk, Street Dead-End, Private
Story 2
Entry Level Two
Foundation Slab
Lot Size Range Non-Applicable
Builder Name WCI
Sewer Public Sewer
Water Public
Structure Type Block,Stucco
New Construction false
Construction Status Other Contract Contingencies
Others
Pets Allowed Breed Restrictions, Yes
HOA Fee Include Cable TV,Insurance,Maintenance Structure,Maintenance Grounds,Maintenance,Sewer,Water
Senior Community No
Pet Size Extra Large (101+ Lbs.)
Ownership Condominium
Monthly Total Fees $869
Acceptable Financing Cash, Conventional
Listing Terms Cash, Conventional
Special Listing Condition None
Read Less Info
Want to know what your home might be worth? Contact us for a FREE valuation!

Our team is ready to help you sell your home for the highest possible price ASAP

© 2025 My Florida Regional MLS DBA Stellar MLS. All Rights Reserved.
Bought with PREMIER SOTHEBYS INTL REALTY
GET MORE INFORMATION
REALTORS®






