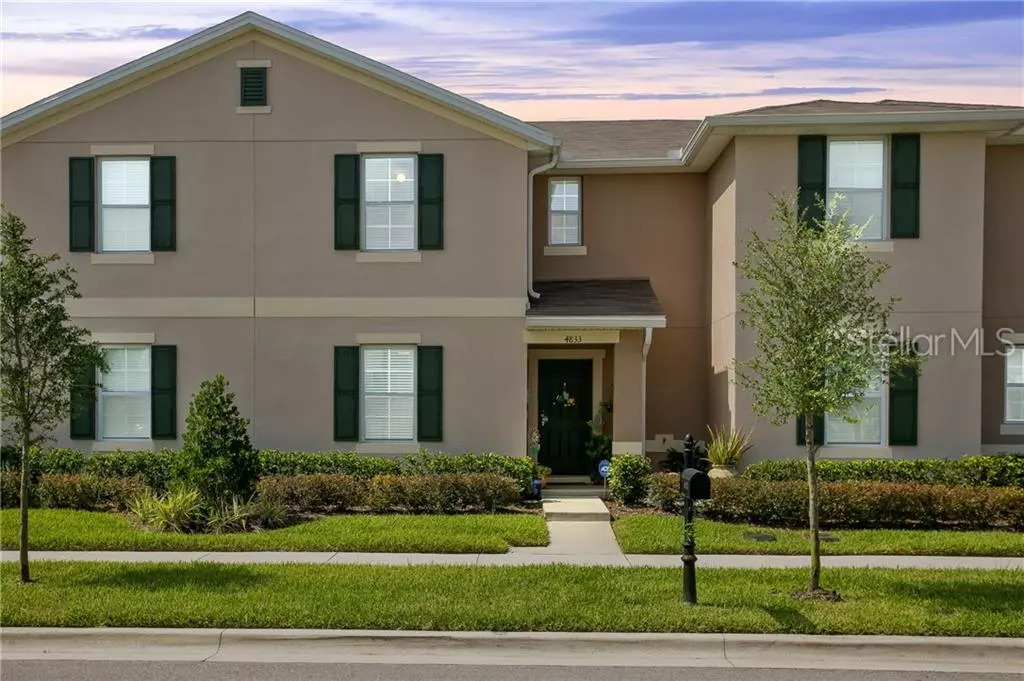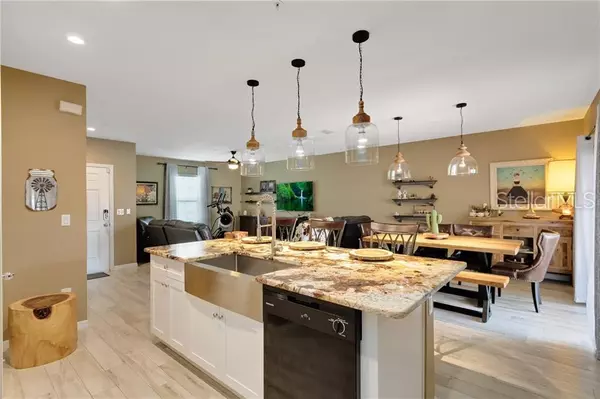$230,101
$229,900
0.1%For more information regarding the value of a property, please contact us for a free consultation.
3 Beds
3 Baths
1,695 SqFt
SOLD DATE : 09/10/2019
Key Details
Sold Price $230,101
Property Type Townhouse
Sub Type Townhouse
Listing Status Sold
Purchase Type For Sale
Square Footage 1,695 sqft
Price per Sqft $135
Subdivision Turtle Creek Ph 01A
MLS Listing ID O5794801
Sold Date 09/10/19
Bedrooms 3
Full Baths 2
Half Baths 1
Construction Status Appraisal,Financing,Inspections
HOA Fees $197/mo
HOA Y/N Yes
Year Built 2017
Annual Tax Amount $1,640
Lot Size 3,049 Sqft
Acres 0.07
Property Description
You don't want to miss your opportunity to own this FULLY UPDATED, FARMHOUSE CHIC, townhouse located in the highly sought after community of Turtle Creek in St. Cloud! Upon entering this luxurious 3 bedroom, 2.5 bathroom home you will find your open concept kitchen, living room, and dining room on the first floor, along with a half bath. The kitchen features granite counter tops, a built in desk, white cabinets with under cabinet lighting, a farmhouse sink, along with gorgeous porcelain tile that flows throughout the entire downstairs. Designer features continue throughout the upstairs, including luxury vinyl flooring, granite counter tops in the bathrooms, and decorative vanities. A white vinyl fence provides additional privacy for you to enjoy your back patio complete with pavers. The community features a pool, 2 playgrounds, a dog park, walking trails along the lake, and fishing allowed in Lake Runnymede. Located within minutes of the Lake Nona Town Center, OIA, Nemours Children's Hospital, the Orlando VA and so much more, this home will NOT last long!
Location
State FL
County Osceola
Community Turtle Creek Ph 01A
Zoning SPUD
Interior
Interior Features Open Floorplan, Solid Wood Cabinets, Stone Counters, Walk-In Closet(s)
Heating Central, Electric
Cooling Central Air
Flooring Ceramic Tile, Vinyl
Fireplace false
Appliance Dishwasher, Disposal, Electric Water Heater, Microwave, Range, Refrigerator
Laundry Laundry Room
Exterior
Exterior Feature Fence, Sidewalk, Sliding Doors
Parking Features Driveway, Garage Faces Rear
Garage Spaces 1.0
Community Features Deed Restrictions, Fishing, Playground, Pool
Utilities Available BB/HS Internet Available, Cable Available, Electricity Available, Public, Street Lights
Water Access 1
Water Access Desc Lake
Roof Type Shingle
Porch Rear Porch
Attached Garage true
Garage true
Private Pool No
Building
Entry Level Two
Foundation Slab
Lot Size Range Up to 10,889 Sq. Ft.
Builder Name Dr. Horton
Sewer Public Sewer
Water Public
Structure Type Block,Stucco
New Construction false
Construction Status Appraisal,Financing,Inspections
Schools
Elementary Schools Lakeview Elem (K 5)
Middle Schools Narcoossee Middle
High Schools Harmony High
Others
Pets Allowed Yes
HOA Fee Include Maintenance Grounds,Pest Control,Recreational Facilities
Senior Community No
Pet Size Medium (36-60 Lbs.)
Ownership Fee Simple
Monthly Total Fees $197
Acceptable Financing Cash, Conventional, FHA, VA Loan
Membership Fee Required Required
Listing Terms Cash, Conventional, FHA, VA Loan
Num of Pet 2
Special Listing Condition None
Read Less Info
Want to know what your home might be worth? Contact us for a FREE valuation!

Our team is ready to help you sell your home for the highest possible price ASAP

© 2024 My Florida Regional MLS DBA Stellar MLS. All Rights Reserved.
Bought with COLDWELL BANKER RESIDENTIAL REAL ESTATE
GET MORE INFORMATION

REALTORS®






