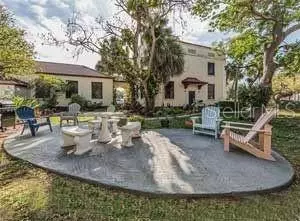$200,000
$199,000
0.5%For more information regarding the value of a property, please contact us for a free consultation.
2 Beds
2 Baths
746 SqFt
SOLD DATE : 07/30/2019
Key Details
Sold Price $200,000
Property Type Condo
Sub Type Condominium
Listing Status Sold
Purchase Type For Sale
Square Footage 746 sqft
Price per Sqft $268
Subdivision Venice Centre
MLS Listing ID D6107548
Sold Date 07/30/19
Bedrooms 2
Full Baths 2
Construction Status Inspections
HOA Fees $375/mo
HOA Y/N Yes
Year Built 1927
Annual Tax Amount $2,205
Property Description
LIVE IN "THE CITY!' VENICE'S MAIN DISTRICT, right on Tampa Street across from the park!! "FEELIN ALRIGHT!" This is where it all happens! Boast of living in part of Venice Islands historical District. Convenient walking to great restaurants, enjoy the street art festivals, and park activities. AN UPDATED TWO BEDROOM TWO BATH SPLIT FLOOR PLAN! Living room dine in combo. Easy kitchen.Walk-In Closets. A perfect place to relax at the end of your working day, or as your winter retreat! Shops are on ground floor, but all shopping, salons, and medical facilities are nearby. Bike to Venice Beach! Great access to Island and off Island. Easy access to I-75! Fly out of Venice Airport, Sarasota, Tampa. All convenient.
Location
State FL
County Sarasota
Community Venice Centre
Direction W
Interior
Interior Features Ceiling Fans(s), Elevator, Living Room/Dining Room Combo, Solid Wood Cabinets, Split Bedroom, Stone Counters, Walk-In Closet(s), Window Treatments
Heating Electric
Cooling Central Air
Flooring Ceramic Tile, Laminate
Fireplace false
Appliance Dishwasher, Disposal, Electric Water Heater, Microwave, Range, Refrigerator
Exterior
Exterior Feature Outdoor Grill, Sidewalk, Storage
Community Features Buyer Approval Required, Pool
Utilities Available Cable Connected, Electricity Connected, Public
View City
Roof Type Other
Garage false
Private Pool No
Building
Lot Description City Limits, Sidewalk, Paved
Story 3
Entry Level One
Foundation Slab
Sewer Public Sewer
Water Public
Architectural Style Spanish/Mediterranean
Structure Type Block,Stucco
New Construction false
Construction Status Inspections
Others
Pets Allowed No
HOA Fee Include Pool,Fidelity Bond,Maintenance Structure,Maintenance Grounds,Management,Pest Control,Trash,Water
Senior Community No
Ownership Fee Simple
Monthly Total Fees $375
Acceptable Financing Conventional, FHA, Other, VA Loan
Membership Fee Required Required
Listing Terms Conventional, FHA, Other, VA Loan
Special Listing Condition None
Read Less Info
Want to know what your home might be worth? Contact us for a FREE valuation!

Our team is ready to help you sell your home for the highest possible price ASAP

© 2024 My Florida Regional MLS DBA Stellar MLS. All Rights Reserved.
Bought with BRIGHT REALTY
GET MORE INFORMATION

REALTORS®






