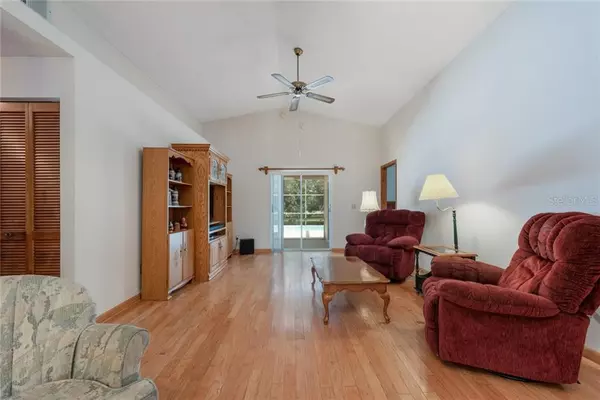$235,000
$240,000
2.1%For more information regarding the value of a property, please contact us for a free consultation.
3 Beds
2 Baths
1,575 SqFt
SOLD DATE : 09/20/2019
Key Details
Sold Price $235,000
Property Type Single Family Home
Sub Type Single Family Residence
Listing Status Sold
Purchase Type For Sale
Square Footage 1,575 sqft
Price per Sqft $149
Subdivision Canoe Creek Woods Unit 07
MLS Listing ID O5794208
Sold Date 09/20/19
Bedrooms 3
Full Baths 2
Construction Status Appraisal,Financing,Inspections
HOA Y/N No
Year Built 1992
Annual Tax Amount $1,068
Lot Size 10,018 Sqft
Acres 0.23
Property Description
This beautiful POOL HOME is the perfect place to call home. Your new home is situated in a serene community with NO HOA, zoned for TOP RATED SCHOOLS. As you walk into this ideal home you will find a spacious floor plan with easy care WOOD LAMINATE FLOORS, VAULTED CEILINGS, and abundant NATURAL CEILINGS. The family chef will love the kitchen with quality appliances, a breakfast nook, and plenty of cabinets & counter space. SPLIT BEDROOM PLAN delivers an UPDATED MASTER SUITE with access to the SCREENED LANAI & POOL, plus a MASTER BATH boasting DUAL SINKS. **MODERN UPDATES include NEWER EXTERIOR PAINT and FRESH INTERIOR PAINT (2019).** Relax in glorious solitude or gather with guests in the screened lanai plus spend sunny yours day lounging by the sparkling SOLAR HEATED POOL. Utilize your shed for additional storage plus start a garden or anything your heart desires in the BACKYARD. Conveniently located in the heart of Saint Cloud off Canoe Creek Rd with easy access to the FL Turnpike & 192, attractions, shopping, and restaurants. Don’t miss your chance to own this lovely home in a desirable community!
Location
State FL
County Osceola
Community Canoe Creek Woods Unit 07
Zoning SR1A
Interior
Interior Features Attic Ventilator, Cathedral Ceiling(s), Ceiling Fans(s), Eat-in Kitchen, Open Floorplan, Split Bedroom, Thermostat, Vaulted Ceiling(s), Walk-In Closet(s)
Heating Central, Electric
Cooling Central Air
Flooring Carpet, Laminate, Linoleum
Fireplace false
Appliance Dishwasher, Range, Refrigerator
Laundry Inside, In Garage
Exterior
Exterior Feature Rain Gutters, Sliding Doors
Parking Features Driveway, Garage Door Opener
Garage Spaces 2.0
Pool Auto Cleaner, Fiberglass, Heated, In Ground, Screen Enclosure, Solar Heat
Utilities Available Other
Roof Type Shingle
Porch Covered, Deck, Patio, Porch, Rear Porch, Screened
Attached Garage true
Garage true
Private Pool Yes
Building
Lot Description Level, Near Golf Course, Sidewalk
Entry Level One
Foundation Slab
Lot Size Range Up to 10,889 Sq. Ft.
Sewer Septic Tank
Water Well
Structure Type Block,Stucco
New Construction false
Construction Status Appraisal,Financing,Inspections
Schools
Elementary Schools St Cloud Elem
Middle Schools St. Cloud Middle (6-8)
High Schools St. Cloud High School
Others
Pets Allowed Yes
Senior Community No
Ownership Fee Simple
Acceptable Financing Cash, Conventional, FHA, VA Loan
Listing Terms Cash, Conventional, FHA, VA Loan
Special Listing Condition None
Read Less Info
Want to know what your home might be worth? Contact us for a FREE valuation!

Our team is ready to help you sell your home for the highest possible price ASAP

© 2024 My Florida Regional MLS DBA Stellar MLS. All Rights Reserved.
Bought with HOMEPRIDE REALTY SERVICES, INC
GET MORE INFORMATION

REALTORS®






