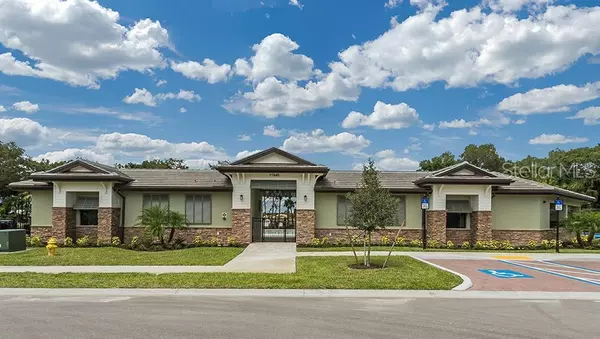$314,175
$324,450
3.2%For more information regarding the value of a property, please contact us for a free consultation.
4 Beds
2 Baths
2,034 SqFt
SOLD DATE : 09/20/2019
Key Details
Sold Price $314,175
Property Type Single Family Home
Sub Type Single Family Residence
Listing Status Sold
Purchase Type For Sale
Square Footage 2,034 sqft
Price per Sqft $154
Subdivision The Preserve
MLS Listing ID N6106126
Sold Date 09/20/19
Bedrooms 4
Full Baths 2
Construction Status No Contingency
HOA Fees $178/mo
HOA Y/N Yes
Year Built 2019
Annual Tax Amount $1,825
Lot Size 5,662 Sqft
Acres 0.13
Lot Dimensions 50x120
Property Description
Under Construction. Welcome to your new life in The Preserve at West Villages! Enjoy the spacious Delray Model which features an open floor plan including 3 Bedrooms, Flex Room, and 2 Baths in a well-designed 2,034 SF of living space. Step out through the double glass doors and relax on the lanai where you will enjoy the privacy of mature trees across a Beautiful Preserve lot. Plenty of room for a private pool if desired. Stunning kitchen with rich, Painted Brisbin River Rock Cabinets paired with Bianco Sardo Granite countertops and a large center island, and matching cabinets and granite in both bathrooms. Stainless Steel Appliances add to the contemporary look of the kitchen area. Beautiful tiled walk in shower in Master Bathroom and a tub with shower in guest bathroom. Two walk in closets in Master Bedroom and generous closets in each of the bedrooms and flex room. Tasteful lighting package sets the perfect mood throughout the home. Attached 2-car garage and stone trim add to the attractive exterior. New Amenity Center will include Clubhouse, Fitness Center, Pool, Bocce Ball Courts, and Pickle Ball Courts. Maintenance free community with low fees. Paver driveway and lanai as well as tile roof standard on all homes. Gated entry for added security. Close to beaches and shopping. Come see why West Villages is one of America’s fastest growing communities and why The Preserve should be your new home! Photographs, colors, features, and sizes are for illustration purposes only and will vary from the homes as built.
Location
State FL
County Sarasota
Community The Preserve
Rooms
Other Rooms Den/Library/Office, Great Room
Interior
Interior Features Eat-in Kitchen, Open Floorplan, Solid Surface Counters, Split Bedroom, Walk-In Closet(s)
Heating Central, Electric, Heat Pump
Cooling Central Air
Flooring Carpet, Ceramic Tile
Furnishings Unfurnished
Fireplace false
Appliance Cooktop, Dishwasher, Disposal, Electric Water Heater, Microwave, Range, Refrigerator
Laundry Inside
Exterior
Exterior Feature Hurricane Shutters, Irrigation System, Rain Gutters
Parking Features Driveway, Garage Door Opener
Garage Spaces 2.0
Community Features Deed Restrictions, Fitness Center, Gated, Pool
Utilities Available BB/HS Internet Available, Cable Available, Cable Connected, Electricity Connected, Public, Street Lights, Underground Utilities
Amenities Available Fitness Center, Gated, Maintenance, Recreation Facilities
View Trees/Woods
Roof Type Membrane,Tile
Porch Covered
Attached Garage true
Garage true
Private Pool No
Building
Lot Description Sidewalk, Paved
Story 1
Entry Level One
Foundation Slab
Lot Size Range Up to 10,889 Sq. Ft.
Builder Name D.R. Horton
Sewer Public Sewer
Water Public
Architectural Style Florida
Structure Type Block,Stucco
New Construction true
Construction Status No Contingency
Schools
Elementary Schools Taylor Ranch Elementary
Middle Schools Venice Area Middle
High Schools Venice Senior High
Others
Pets Allowed Yes
HOA Fee Include Pool,Escrow Reserves Fund,Recreational Facilities
Senior Community No
Ownership Fee Simple
Monthly Total Fees $178
Acceptable Financing Cash, Conventional, FHA, USDA Loan, VA Loan
Membership Fee Required Required
Listing Terms Cash, Conventional, FHA, USDA Loan, VA Loan
Num of Pet 3
Special Listing Condition None
Read Less Info
Want to know what your home might be worth? Contact us for a FREE valuation!

Our team is ready to help you sell your home for the highest possible price ASAP

© 2024 My Florida Regional MLS DBA Stellar MLS. All Rights Reserved.
Bought with DR HORTON REALTY OF SOUTHWEST FLORIDA LLC
GET MORE INFORMATION

REALTORS®






