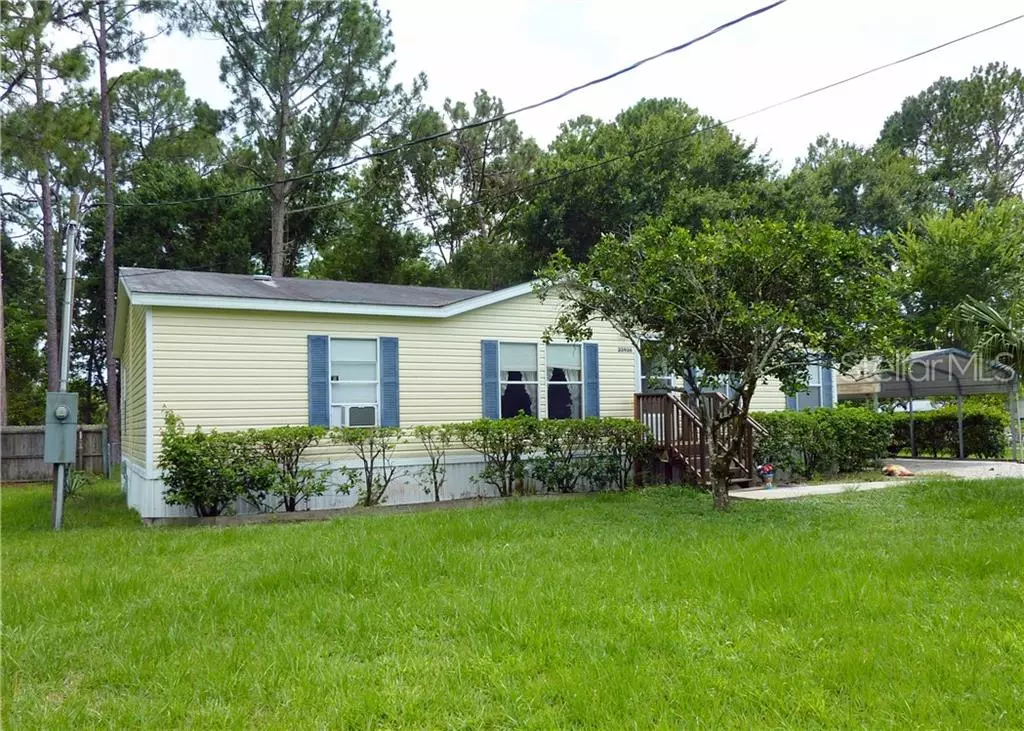$100,000
$102,000
2.0%For more information regarding the value of a property, please contact us for a free consultation.
3 Beds
2 Baths
1,188 SqFt
SOLD DATE : 11/15/2019
Key Details
Sold Price $100,000
Property Type Other Types
Sub Type Manufactured Home
Listing Status Sold
Purchase Type For Sale
Square Footage 1,188 sqft
Price per Sqft $84
Subdivision Astor Forest Campsites Unrec
MLS Listing ID V4908058
Sold Date 11/15/19
Bedrooms 3
Full Baths 2
Construction Status Appraisal,Financing,Inspections
HOA Fees $2/ann
HOA Y/N Yes
Year Built 2005
Annual Tax Amount $1,409
Lot Size 0.340 Acres
Acres 0.34
Lot Dimensions 150x100
Property Description
Well-maintained home on a oversized, fully fenced lot. This move-in-ready home is located in the quaint area of Astor close enough to the Ocala National Forest for the camper enthusiast and even closer to the historic ST JOHNS River for the fisherman . This home features an open floor plan with an fully-equipped, eat-in kitchen, separate bar & dinette area, inside laundry and walk-in closets in all bedrooms. This home is situated on an oversized, fully fenced lot that has a Metal shed with electric plus a large 2-car carport which is big enough to park your boat , RV or other toys. Paved carport is 18x30x09. Optional HOA of $35 gives access to a boat ramp that will lead you right into the ST JOHNS RIVER. It's a short drive to Alexander Springs, Lake George and Silver Glen.
Location
State FL
County Lake
Community Astor Forest Campsites Unrec
Zoning R-7
Rooms
Other Rooms Great Room, Inside Utility
Interior
Interior Features Ceiling Fans(s), Eat-in Kitchen, Split Bedroom, Vaulted Ceiling(s), Walk-In Closet(s)
Heating Central, Electric
Cooling Central Air
Flooring Carpet, Vinyl
Furnishings Negotiable
Fireplace false
Appliance Dishwasher, Dryer, Range, Refrigerator, Washer
Laundry Inside
Exterior
Exterior Feature Fence
Parking Features Boat, Covered, Off Street
Community Features Boat Ramp, Fishing, Park, Playground, Tennis Courts, Water Access
Utilities Available Cable Available
Water Access 1
Water Access Desc River
View Trees/Woods
Roof Type Shingle
Garage false
Private Pool No
Building
Lot Description Oversized Lot, Paved
Entry Level One
Foundation Crawlspace, Stilt/On Piling
Lot Size Range 1/4 Acre to 21779 Sq. Ft.
Sewer Public Sewer
Water Public
Architectural Style Contemporary
Structure Type Vinyl Siding,Wood Frame
New Construction false
Construction Status Appraisal,Financing,Inspections
Schools
Elementary Schools Spring Creek Elem
Middle Schools Umatilla Middle
High Schools Umatilla High
Others
Pets Allowed Yes
Senior Community No
Ownership Fee Simple
Monthly Total Fees $2
Acceptable Financing Cash, Conventional
Membership Fee Required Optional
Listing Terms Cash, Conventional
Special Listing Condition None
Read Less Info
Want to know what your home might be worth? Contact us for a FREE valuation!

Our team is ready to help you sell your home for the highest possible price ASAP

© 2024 My Florida Regional MLS DBA Stellar MLS. All Rights Reserved.
Bought with WATSON REALTY CORP
GET MORE INFORMATION

REALTORS®






