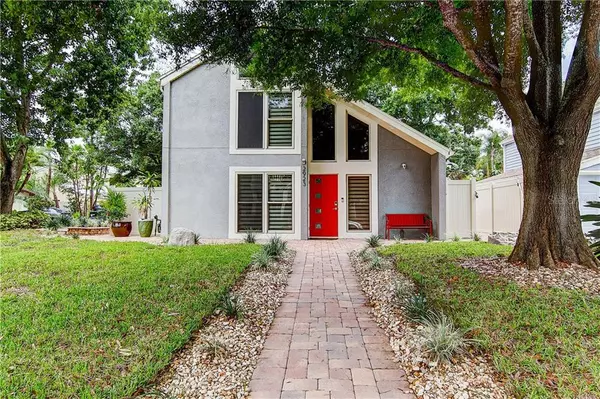$675,000
$694,900
2.9%For more information regarding the value of a property, please contact us for a free consultation.
3 Beds
3 Baths
1,723 SqFt
SOLD DATE : 10/09/2019
Key Details
Sold Price $675,000
Property Type Single Family Home
Sub Type Single Family Residence
Listing Status Sold
Purchase Type For Sale
Square Footage 1,723 sqft
Price per Sqft $391
Subdivision Bay City Rev Map
MLS Listing ID T3181942
Sold Date 10/09/19
Bedrooms 3
Full Baths 3
Construction Status Appraisal,Financing,Inspections
HOA Y/N No
Year Built 1980
Annual Tax Amount $8,407
Lot Size 5,227 Sqft
Acres 0.12
Lot Dimensions 50x105
Property Description
**SOUTH TAMPA STUNNER** With Bayshore Blvd steps away, this tastefully updated and lovingly maintained pool home is a must see! As you step inside, you’ll be taken by the striking stone tiled feature wall that adorns the stairway, the attractive porcelain tile flooring that runs throughout the first floor, and the beautiful crystal chandelier that completes an elegant picture. The large, modern kitchen overlooks the family room, making the home perfect for entertaining. The kitchen features granite countertops, stainless steel appliances with a double oven, and cabinetry with pull out shelving and soft close drawers. The dining area is highlighted by attractive cabinetry with granite countertops and a 20 bottle wine cooler. Also found on the first floor is a bedroom that features a wall to wall walk in closet and a private entrance to the pool area. Recently resurfaced, the pool and patio are a true oasis. Relax on the pools sun shelf and let your worries drift away! Upstairs are 2 more bedrooms that each feature private bathrooms, with one also accompanied by a bonus area perfect for a dressing room, nursery, or office area. Solid oak flooring, high ceilings, 8 foot doors, and wall to wall closets highlight the second floor. The oversized garage and paved, extended off-street parking are rare for the area. The home requires no flood insurance. Other features include a roof that’s four years old, a tankless water heater, new irrigation system, new PVC fence, and new doors throughout.
Location
State FL
County Hillsborough
Community Bay City Rev Map
Zoning RS-60
Rooms
Other Rooms Den/Library/Office, Formal Dining Room Separate
Interior
Interior Features Ceiling Fans(s), Dry Bar, High Ceilings
Heating Central
Cooling Central Air
Flooring Ceramic Tile, Wood
Furnishings Unfurnished
Fireplace false
Appliance Built-In Oven, Convection Oven, Cooktop, Exhaust Fan, Microwave, Range, Range Hood
Laundry Inside
Exterior
Exterior Feature Balcony, Fence, French Doors, Irrigation System
Parking Features Driveway, Garage Door Opener
Garage Spaces 1.0
Pool Heated, In Ground
Utilities Available BB/HS Internet Available, Cable Available, Electricity Connected, Fiber Optics, Fire Hydrant, Public, Sprinkler Meter
View Pool
Roof Type Shingle
Porch Deck, Patio, Porch
Attached Garage true
Garage true
Private Pool Yes
Building
Lot Description Corner Lot, City Limits
Entry Level Two
Foundation Slab
Lot Size Range Up to 10,889 Sq. Ft.
Sewer Public Sewer
Water Public
Architectural Style Contemporary
Structure Type Siding
New Construction false
Construction Status Appraisal,Financing,Inspections
Schools
Elementary Schools Roosevelt-Hb
Middle Schools Coleman-Hb
High Schools Plant-Hb
Others
Pets Allowed Yes
Senior Community No
Ownership Fee Simple
Acceptable Financing Cash, Conventional, FHA, VA Loan
Membership Fee Required None
Listing Terms Cash, Conventional, FHA, VA Loan
Special Listing Condition None
Read Less Info
Want to know what your home might be worth? Contact us for a FREE valuation!

Our team is ready to help you sell your home for the highest possible price ASAP

© 2024 My Florida Regional MLS DBA Stellar MLS. All Rights Reserved.
Bought with COLDWELL BANKER RESIDENTIAL
GET MORE INFORMATION

REALTORS®






