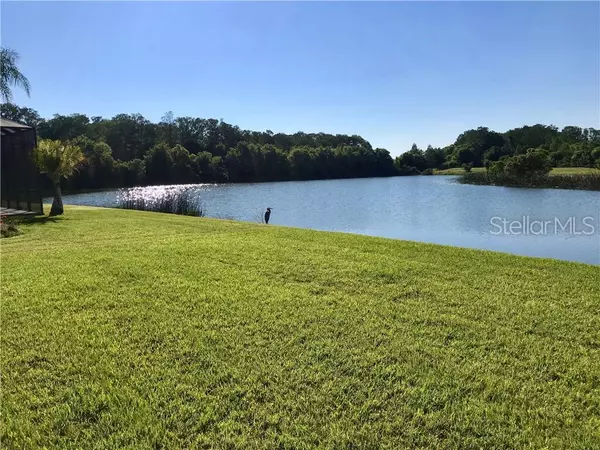$346,000
$364,900
5.2%For more information regarding the value of a property, please contact us for a free consultation.
3 Beds
2 Baths
2,345 SqFt
SOLD DATE : 11/15/2019
Key Details
Sold Price $346,000
Property Type Single Family Home
Sub Type Single Family Residence
Listing Status Sold
Purchase Type For Sale
Square Footage 2,345 sqft
Price per Sqft $147
Subdivision Stoneybrook At Heritage H Spa U1Pb39/160
MLS Listing ID A4439105
Sold Date 11/15/19
Bedrooms 3
Full Baths 2
Construction Status Inspections
HOA Fees $113/qua
HOA Y/N Yes
Year Built 2003
Annual Tax Amount $4,158
Lot Size 0.270 Acres
Acres 0.27
Property Description
Located in the HIGHLY desired Heritage Harbour, this lakefront house boasts a beautiful and convenient design. Walk outside your 12ft sliding door from your living room into your lanai to see a beautiful water view and one, out of two, of the spectacular golf courses in the community. This breath taking home has 3 bedrooms, 2 bathrooms, with a den/office and is over 2,300sqft. The solar panels located on the roof are incredibly helpful at reducing electricity usage. This stunning house also features gas appliances, an oversized 3-car garage, a massive great room with an incredible open floor plan, a master bedroom/bathroom fit for a king, a 2017 A/C and much more!
Location
State FL
County Manatee
Community Stoneybrook At Heritage H Spa U1Pb39/160
Zoning PDMU
Interior
Interior Features Ceiling Fans(s), Crown Molding, High Ceilings, Solid Surface Counters, Solid Wood Cabinets, Split Bedroom, Stone Counters, Thermostat, Walk-In Closet(s), Window Treatments
Heating Central, Electric, Natural Gas, Propane, Solar
Cooling Central Air
Flooring Carpet, Ceramic Tile
Fireplace false
Appliance Convection Oven, Dishwasher, Disposal, Gas Water Heater, Microwave, Range, Range Hood, Water Softener
Exterior
Exterior Feature French Doors, Hurricane Shutters, Irrigation System, Lighting, Rain Gutters, Sidewalk
Garage Spaces 3.0
Community Features Buyer Approval Required, Deed Restrictions, Fitness Center, Gated, Golf Carts OK, Golf, Playground, Pool, Sidewalks
Utilities Available BB/HS Internet Available, Cable Connected, Electricity Connected, Public, Sewer Connected
Waterfront Description Lake
View Y/N 1
Roof Type Tile
Attached Garage true
Garage true
Private Pool No
Building
Entry Level One
Foundation Slab
Lot Size Range 1/4 Acre to 21779 Sq. Ft.
Sewer Public Sewer
Water Public
Structure Type Block,Stucco
New Construction false
Construction Status Inspections
Others
Pets Allowed Yes
Senior Community No
Ownership Fee Simple
Monthly Total Fees $113
Acceptable Financing Cash, Conventional, FHA, VA Loan
Membership Fee Required Required
Listing Terms Cash, Conventional, FHA, VA Loan
Special Listing Condition None
Read Less Info
Want to know what your home might be worth? Contact us for a FREE valuation!

Our team is ready to help you sell your home for the highest possible price ASAP

© 2024 My Florida Regional MLS DBA Stellar MLS. All Rights Reserved.
Bought with COLDWELL BANKER RESIDENTIAL R.
GET MORE INFORMATION

REALTORS®






