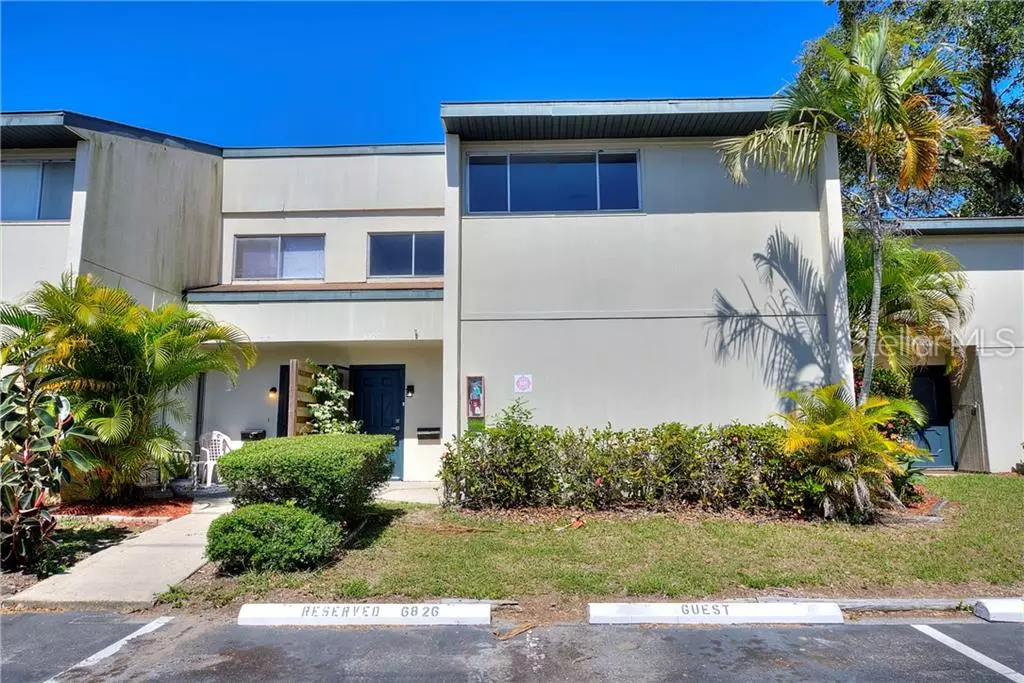$125,000
$126,900
1.5%For more information regarding the value of a property, please contact us for a free consultation.
3 Beds
2 Baths
1,408 SqFt
SOLD DATE : 08/01/2019
Key Details
Sold Price $125,000
Property Type Condo
Sub Type Condominium
Listing Status Sold
Purchase Type For Sale
Square Footage 1,408 sqft
Price per Sqft $88
Subdivision Shadybrook Village Condo Cb3/68 Amd Or
MLS Listing ID U8049578
Sold Date 08/01/19
Bedrooms 3
Full Baths 2
Condo Fees $425
HOA Y/N No
Year Built 1973
Annual Tax Amount $1,140
Lot Size 16.250 Acres
Acres 16.25
Property Description
PRICE DROP!!!! ALL OF THIS FOR A GREAT NEW PRICE!!! NEWLY UPDATED! Enjoy the ease of a move-in ready 3 bedrooms and 2.5 bathroom home in this beautifully updated condo that includes, new tile floors, carpeting, paint and an updated kitchen and bathrooms. Upon entering you’re immediately presented with a completely open floor plan with a wonderful flow from the dining room to the kitchen and then onto the oversized living room area. The open kitchen boasts shaker style kitchen cabinets, quartz countertops and brand-new stainless steel appliances! As you move to the second floor you will find 2 large bedrooms, a full bathroom, the laundry closet and the spacious master suite. Enjoy time in the Florida sun on your newly landscaped backyard patio or shaded front porch. For those salt life enthusiasts, the location of this condo allows for quick access to the incredible beaches of Manatee and Sarasota counties and is just minutes from local shops and dining. This condo will move FAST, so call to book your showing today!
Location
State FL
County Manatee
Community Shadybrook Village Condo Cb3/68 Amd Or
Zoning PDR
Interior
Interior Features Kitchen/Family Room Combo, Living Room/Dining Room Combo, Stone Counters
Heating Central
Cooling Central Air
Flooring Carpet, Ceramic Tile
Fireplace true
Appliance Dishwasher, Exhaust Fan, Range, Refrigerator
Exterior
Exterior Feature Fence
Community Features Buyer Approval Required, Pool
Utilities Available Public
Roof Type Shingle
Garage false
Private Pool No
Building
Story 1
Entry Level Two
Foundation Slab
Sewer Public Sewer
Water Public
Structure Type Stucco
New Construction false
Others
Pets Allowed No
HOA Fee Include Common Area Taxes,Pool,Insurance,Maintenance Structure,Maintenance Grounds,Management,Trash
Senior Community No
Ownership Condominium
Monthly Total Fees $425
Acceptable Financing Cash, Conventional
Listing Terms Cash, Conventional
Special Listing Condition None
Read Less Info
Want to know what your home might be worth? Contact us for a FREE valuation!

Our team is ready to help you sell your home for the highest possible price ASAP

© 2024 My Florida Regional MLS DBA Stellar MLS. All Rights Reserved.
Bought with ROBERT SLACK LLC
GET MORE INFORMATION

REALTORS®






