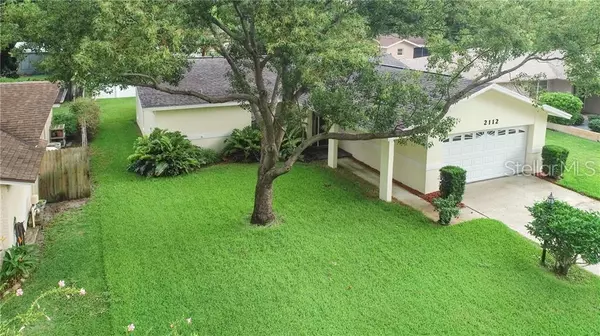$258,000
$265,000
2.6%For more information regarding the value of a property, please contact us for a free consultation.
2 Beds
2 Baths
1,555 SqFt
SOLD DATE : 08/16/2019
Key Details
Sold Price $258,000
Property Type Single Family Home
Sub Type Single Family Residence
Listing Status Sold
Purchase Type For Sale
Square Footage 1,555 sqft
Price per Sqft $165
Subdivision Greenbriar
MLS Listing ID T3180349
Sold Date 08/16/19
Bedrooms 2
Full Baths 2
Construction Status Inspections
HOA Fees $17/ann
HOA Y/N Yes
Year Built 1975
Annual Tax Amount $1,592
Lot Size 6,969 Sqft
Acres 0.16
Property Description
Immaculately maintained and cared for single family home on the edge of Dunedin and Clearwater boasting 2 bedrooms, 2 full bathrooms, large family room and separate reading room/den as well as an attached 2 car garage. The moment you step up to the covered porch you will begin to appreciate some of the upgrades including solid wood door with detailed beveled glass design and side light opened to a large family room with hardwood flooring. A large additional living space offers versatility and is currently used as a home office and library/reading area. The upgraded kitchen offers solid wood cabinetry, granite counters and stainless steel appliances with a pass thru to the office and a large formal dining room. The large master suite offers comfortable living space, walk-in closet and a fully remodeled bath with upgraded tile detail and counters. A comfortable second bedroom has an adjacent full behind giving privacy for guests away from the master bedroom area. Outside offers a covered rear porch ideal for summer grilling. The community offers a Recreation Center and Community Pool and is nearby to Countryside Mall, restaurants, bars and Ruth Eckerd Hall. Only a short distance away from Clearwater and Dunedin beaches makes this a fabulous option ! Check out the 3D matterport Tour for floorplan and dollhouse view.
Location
State FL
County Pinellas
Community Greenbriar
Zoning R-3
Direction N
Interior
Interior Features Ceiling Fans(s)
Heating Central, Electric
Cooling Central Air
Flooring Carpet, Wood
Fireplace false
Appliance Dishwasher, Microwave, Range, Refrigerator
Exterior
Exterior Feature Other
Garage Spaces 2.0
Community Features Pool
Utilities Available Electricity Available
Amenities Available Recreation Facilities
Roof Type Shingle
Attached Garage true
Garage true
Private Pool No
Building
Entry Level One
Foundation Slab
Lot Size Range Up to 10,889 Sq. Ft.
Sewer Public Sewer
Water Public
Structure Type Block
New Construction false
Construction Status Inspections
Schools
Elementary Schools Garrison-Jones Elementary-Pn
Middle Schools Safety Harbor Middle-Pn
High Schools Dunedin High-Pn
Others
Pets Allowed Yes
HOA Fee Include Pool
Senior Community No
Ownership Fee Simple
Monthly Total Fees $17
Acceptable Financing Cash, Conventional, FHA, VA Loan
Membership Fee Required Required
Listing Terms Cash, Conventional, FHA, VA Loan
Special Listing Condition None
Read Less Info
Want to know what your home might be worth? Contact us for a FREE valuation!

Our team is ready to help you sell your home for the highest possible price ASAP

© 2024 My Florida Regional MLS DBA Stellar MLS. All Rights Reserved.
Bought with CHARLES RUTENBERG REALTY INC
GET MORE INFORMATION

REALTORS®






