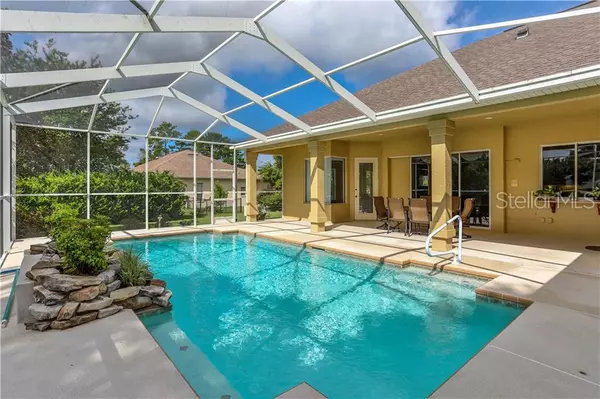$397,000
$399,900
0.7%For more information regarding the value of a property, please contact us for a free consultation.
4 Beds
3 Baths
2,787 SqFt
SOLD DATE : 08/13/2019
Key Details
Sold Price $397,000
Property Type Single Family Home
Sub Type Single Family Residence
Listing Status Sold
Purchase Type For Sale
Square Footage 2,787 sqft
Price per Sqft $142
Subdivision Woodland Waters Ph 5
MLS Listing ID W7813539
Sold Date 08/13/19
Bedrooms 4
Full Baths 3
Construction Status Appraisal,Other Contract Contingencies
HOA Fees $13/ann
HOA Y/N Yes
Year Built 2004
Annual Tax Amount $3,543
Lot Size 0.590 Acres
Acres 0.59
Property Description
MINT CONDITION MOVE IN READY!!! Tucked away on a cul de sac, this home has lots to offer. In addition to the 3 car garage on the home there is a detached 2 car garage complete with a workshop, power, water and AC! Kitchen with real wood cabinets and a breakfast bar/island open to large family room offering a gas fireplace. Enjoy the pass through window from kitchen to the large outdoor living space and heated pool to entertain. Privacy from large hedges act as a natural fence. Master bedroom has dual vanities/sinks, jetted tub, roll in shower, his and her closets!! High tray ceilings and detailed crown molding. This home will not last long. Schedule your showing today!
Location
State FL
County Hernando
Community Woodland Waters Ph 5
Zoning PDP(SF)
Interior
Interior Features Ceiling Fans(s), Crown Molding, Eat-in Kitchen, High Ceilings, Open Floorplan, Solid Wood Cabinets, Walk-In Closet(s)
Heating Electric
Cooling Central Air
Flooring Carpet, Ceramic Tile
Fireplaces Type Gas
Fireplace true
Appliance Convection Oven, Dishwasher, Dryer, Microwave, Refrigerator, Washer
Laundry Inside, Laundry Room
Exterior
Exterior Feature Rain Gutters, Sidewalk, Sliding Doors
Parking Features Garage Door Opener, Workshop in Garage
Garage Spaces 5.0
Pool In Ground
Community Features Deed Restrictions
Utilities Available BB/HS Internet Available, Cable Available
Amenities Available Tennis Court(s)
Roof Type Shingle
Porch Screened
Attached Garage true
Garage true
Private Pool Yes
Building
Entry Level One
Foundation Slab
Lot Size Range 1/2 Acre to 1 Acre
Sewer Septic Tank
Water Public
Structure Type Block,Stucco
New Construction false
Construction Status Appraisal,Other Contract Contingencies
Others
Pets Allowed Yes
Senior Community No
Ownership Fee Simple
Monthly Total Fees $13
Acceptable Financing Cash, Conventional
Membership Fee Required Required
Listing Terms Cash, Conventional
Special Listing Condition None
Read Less Info
Want to know what your home might be worth? Contact us for a FREE valuation!

Our team is ready to help you sell your home for the highest possible price ASAP

© 2024 My Florida Regional MLS DBA Stellar MLS. All Rights Reserved.
Bought with STELLAR NON-MEMBER OFFICE
GET MORE INFORMATION

REALTORS®






