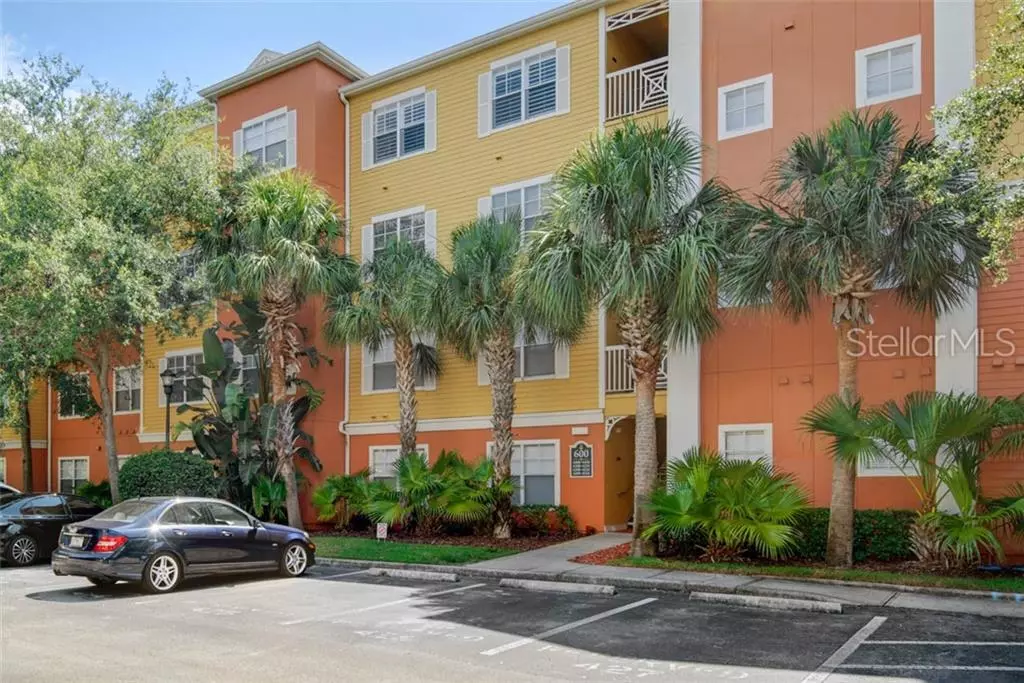$142,500
$145,000
1.7%For more information regarding the value of a property, please contact us for a free consultation.
1 Bed
1 Bath
867 SqFt
SOLD DATE : 08/08/2019
Key Details
Sold Price $142,500
Property Type Condo
Sub Type Condominium
Listing Status Sold
Purchase Type For Sale
Square Footage 867 sqft
Price per Sqft $164
Subdivision Grand Key A Condo
MLS Listing ID T3181031
Sold Date 08/08/19
Bedrooms 1
Full Baths 1
Construction Status Appraisal,Financing,Inspections
HOA Fees $179/mo
HOA Y/N Yes
Year Built 2001
Annual Tax Amount $1,990
Property Description
WELCOME TO THE BEAUTIFUL GATED COMMUNITY OF GRAND KEY! THIS SPACIOUS HOME HAS UPGRADES GALORE! LIGHT AND BRIGHT WITH FRESH INTERIOR PAINT. KITCHEN FEATURES GRANITE COUNTERTOPS AND BREAKFAST BAR AND CLOSET PANTRY. GREAT ROOM / DINING ROOM COMBO FEATURES COFFERED CEILING WITH CROWN MOULDING, CEILING FAN, ENGINEERED WOOD FLOORING, AND LARGE WINDOW OVERLOOKING THE BEAUTIFULLY LANDSCAPED WALKING PATH BELOW. ENJOY THOSE COOL EVENINGS FROM YOUR SCREENED BALCONY. LARGE MASTER BEDROOM WITH HUGE WALK-IN CLOSET AND BRAND NEW CARPET. LAUNDRY ROOM OFF OF KITCHEN INCLUDES FULL SIZE WASHER AND DRYER. THIS UNIT ALSO INCLUDES A STORAGE ROOM ADJACENT TO THE BALCONY, ALONG WITH AN ADDITIONAL LARGE STORAGE ROOM WITHIN THE BUILDING. ENJOY ALL THAT GRAND KEY HAS TO OFFER INCLUDING FABULOUS SOUTH TAMPA LOCATION, SECURITY GUARD, RESORT STYLE POOL, CLUBHOUSE, PLAYGROUND, AND MUCH MORE!
Location
State FL
County Hillsborough
Community Grand Key A Condo
Zoning CG
Rooms
Other Rooms Inside Utility, Storage Rooms
Interior
Interior Features Built-in Features, Ceiling Fans(s), Coffered Ceiling(s), Crown Molding, Living Room/Dining Room Combo, Open Floorplan, Stone Counters, Walk-In Closet(s), Window Treatments
Heating Central, Electric, Heat Pump
Cooling Central Air
Flooring Carpet, Ceramic Tile, Hardwood
Furnishings Unfurnished
Fireplace false
Appliance Dishwasher, Dryer, Electric Water Heater, Microwave, Range, Refrigerator, Washer
Laundry In Kitchen, Laundry Room
Exterior
Exterior Feature Balcony, Storage
Parking Features Assigned
Community Features Gated, Playground, Pool
Utilities Available Electricity Connected, Public, Sewer Connected
Roof Type Shingle
Porch Covered, Rear Porch, Screened
Garage false
Private Pool No
Building
Story 4
Entry Level One
Foundation Slab
Sewer Public Sewer
Water Public
Architectural Style Contemporary
Structure Type Block,Metal Frame,Stucco,Wood Frame
New Construction false
Construction Status Appraisal,Financing,Inspections
Schools
Elementary Schools Anderson-Hb
Middle Schools Madison-Hb
High Schools Robinson-Hb
Others
Pets Allowed Breed Restrictions, Size Limit
HOA Fee Include Common Area Taxes,Pool,Escrow Reserves Fund,Maintenance Structure,Maintenance Grounds,Management,Pest Control,Pool,Recreational Facilities,Security
Senior Community No
Pet Size Medium (36-60 Lbs.)
Ownership Condominium
Monthly Total Fees $179
Acceptable Financing Cash, Conventional
Membership Fee Required Required
Listing Terms Cash, Conventional
Special Listing Condition None
Read Less Info
Want to know what your home might be worth? Contact us for a FREE valuation!

Our team is ready to help you sell your home for the highest possible price ASAP

© 2024 My Florida Regional MLS DBA Stellar MLS. All Rights Reserved.
Bought with VANDERLEELIE & ASSOC.RE ESTATE
GET MORE INFORMATION

REALTORS®






