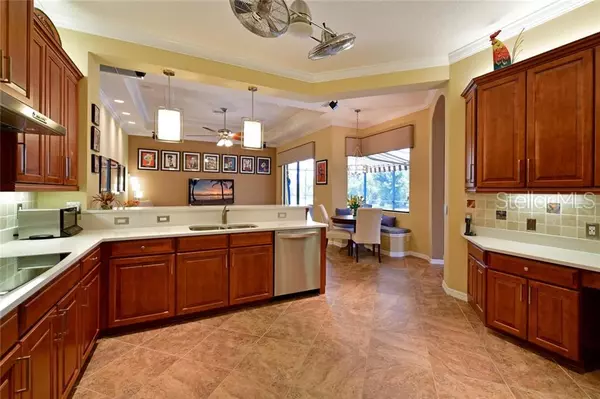$425,000
$439,900
3.4%For more information regarding the value of a property, please contact us for a free consultation.
3 Beds
2 Baths
2,223 SqFt
SOLD DATE : 08/02/2019
Key Details
Sold Price $425,000
Property Type Single Family Home
Sub Type Single Family Residence
Listing Status Sold
Purchase Type For Sale
Square Footage 2,223 sqft
Price per Sqft $191
Subdivision Country Meadows Ph Ii
MLS Listing ID A4438736
Sold Date 08/02/19
Bedrooms 3
Full Baths 2
Construction Status Inspections
HOA Fees $25
HOA Y/N Yes
Year Built 2010
Annual Tax Amount $3,377
Lot Size 0.630 Acres
Acres 0.63
Property Description
Absolutely gorgeous, upgraded Medallion home ready for it's new owners! With over half an acre of park like setting, you'll absolutely fall in love with the privacy this home affords. Welcome home through your leaded glass front door to the expansive view through the living room to the expanded deck and oversized salt water pool. Formal features throughout to be appreciated including plantation shutters, crown moulding in the living area, master bedroom and separate den/office. Gorgeous light fixtures which convey. Formal living and dining separated by a useful and pretty butler's pantry. Who won't love the kitchen with ample quartz counter tops, upgraded solid, warm wood cabinetry, upgraded appliances including built-in oven and microwave? Plenty of cabinet space too. The breakfast bar has been finished with solid wood paneling below-no skuff marks here. Breakfast nook w/built in seating. Two separate bedrooms share a common bath w/quartz counters, linen closet and bath tub/shower combo. The master bedroom is spacious with a view over the sparking pool to the expansive rear yard, two walk in closets, double vanity sinks, garden tub and Roman shower. The office/den has glass doors that open into the main living area. With the irrigation system plumbed the entire yard - you'll always be looking at a lush park like setting beyond your expanded lanai with outdoor kitchen. There is an expandable sun shade for covered out door dining all year long and a cozy, covered sitting area as well. Mud sink in laundry.
Location
State FL
County Manatee
Community Country Meadows Ph Ii
Zoning PDR
Direction NE
Rooms
Other Rooms Den/Library/Office, Formal Dining Room Separate, Formal Living Room Separate, Great Room, Inside Utility
Interior
Interior Features Ceiling Fans(s), Crown Molding, Dry Bar, Eat-in Kitchen, High Ceilings, Kitchen/Family Room Combo, Solid Surface Counters, Solid Wood Cabinets, Split Bedroom, Tray Ceiling(s), Walk-In Closet(s), Window Treatments
Heating Electric
Cooling Central Air
Flooring Carpet, Ceramic Tile
Fireplace false
Appliance Built-In Oven, Cooktop, Dishwasher, Disposal, Dryer, Electric Water Heater, Microwave, Refrigerator, Washer
Laundry Inside, Laundry Room
Exterior
Exterior Feature Irrigation System, Rain Gutters, Sliding Doors
Parking Features Curb Parking, Driveway, Garage Door Opener, Guest, Off Street, Tandem
Garage Spaces 2.0
Pool Gunite, Heated, In Ground, Salt Water, Screen Enclosure
Community Features Deed Restrictions, Gated, Irrigation-Reclaimed Water, Playground, Sidewalks
Utilities Available BB/HS Internet Available, Electricity Available, Sprinkler Recycled, Underground Utilities
Amenities Available Fence Restrictions, Gated, Playground
View Park/Greenbelt
Roof Type Tile
Porch Covered, Enclosed, Screened
Attached Garage true
Garage true
Private Pool Yes
Building
Lot Description In County, Level
Entry Level One
Foundation Slab
Lot Size Range 1/2 Acre to 1 Acre
Sewer Public Sewer
Water Public
Structure Type Block,Stucco
New Construction false
Construction Status Inspections
Schools
Elementary Schools Gene Witt Elementary
Middle Schools Carlos E. Haile Middle
High Schools Lakewood Ranch High
Others
Pets Allowed No
HOA Fee Include Common Area Taxes,Escrow Reserves Fund,Fidelity Bond
Senior Community No
Ownership Fee Simple
Monthly Total Fees $50
Acceptable Financing Cash, Conventional, VA Loan
Membership Fee Required Required
Listing Terms Cash, Conventional, VA Loan
Special Listing Condition None
Read Less Info
Want to know what your home might be worth? Contact us for a FREE valuation!

Our team is ready to help you sell your home for the highest possible price ASAP

© 2024 My Florida Regional MLS DBA Stellar MLS. All Rights Reserved.
Bought with RE/QUEST REALTY LLC
GET MORE INFORMATION

REALTORS®






