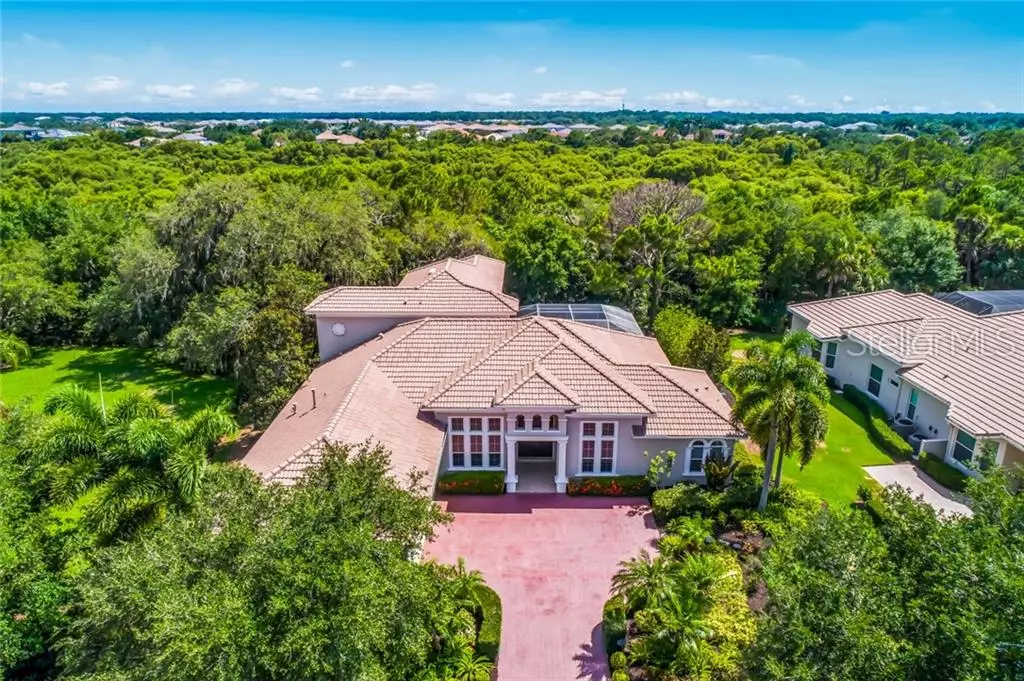$745,000
$799,000
6.8%For more information regarding the value of a property, please contact us for a free consultation.
4 Beds
4 Baths
3,931 SqFt
SOLD DATE : 02/14/2020
Key Details
Sold Price $745,000
Property Type Single Family Home
Sub Type Single Family Residence
Listing Status Sold
Purchase Type For Sale
Square Footage 3,931 sqft
Price per Sqft $189
Subdivision Silver Oak
MLS Listing ID A4438821
Sold Date 02/14/20
Bedrooms 4
Full Baths 4
Construction Status Financing,Inspections
HOA Fees $230/ann
HOA Y/N Yes
Year Built 2005
Annual Tax Amount $8,373
Lot Size 0.330 Acres
Acres 0.33
Property Description
INCREDIBLE PRICE DROP! This exquisite completely custom John Cannon home is situated ideally with southern exposure on a quiet, private cul-de-sac street in Palmer Ranch's hottest neighborhood, Silver Oak Estates. With exceptional curb appeal and a large lot with ample front yard, you will be drawn into this fine home. Notable upgrades include full window hurricane protection, outdoor lighting, natural gas appliances, heated pool and spa, Kinetico whole house water softening system, surround sound system, fine architectural features throughout with enhanced trim work and tray ceilings, as well as a private second story screened balcony. The chef's kitchen is second to none, with ample storage space, top of the line solid wood cabinetry, Fisher Paykel drawer dishwashing system, drawer refrigerators in island, stylish hanging pot rack and top of line the GE stainless steel appliances. The preserve setting of this home provides privacy and a nice natural view. Come and see what the Palmer Ranch lifestyle is all about- active with the award winning Legacy Trail, convenient with close access to #1 rated Siesta Key beach, and connected with proximity to top of line shopping, medical and retail facilities. Schedule your private showing of this fine home today.
Location
State FL
County Sarasota
Community Silver Oak
Zoning RSF1
Rooms
Other Rooms Bonus Room, Family Room, Formal Dining Room Separate, Formal Living Room Separate, Inside Utility
Interior
Interior Features Ceiling Fans(s), Crown Molding, Eat-in Kitchen, High Ceilings, Kitchen/Family Room Combo, Open Floorplan, Split Bedroom, Stone Counters, Tray Ceiling(s), Walk-In Closet(s)
Heating Central, Electric, Natural Gas
Cooling Central Air
Flooring Carpet, Ceramic Tile, Laminate
Fireplaces Type Gas, Family Room
Fireplace true
Appliance Built-In Oven, Dishwasher, Disposal, Dryer, Gas Water Heater, Range, Range Hood, Refrigerator, Washer
Laundry Inside, Laundry Room
Exterior
Exterior Feature Hurricane Shutters, Irrigation System, Outdoor Kitchen, Sidewalk, Sliding Doors
Parking Features Circular Driveway, Driveway, Garage Door Opener, Garage Faces Side, Oversized
Garage Spaces 3.0
Pool Child Safety Fence, Gunite, Heated, In Ground, Screen Enclosure
Community Features Buyer Approval Required, Deed Restrictions, Gated, Irrigation-Reclaimed Water, Sidewalks
Utilities Available Natural Gas Connected, Public, Sprinkler Recycled
Amenities Available Gated, Vehicle Restrictions
View Pool, Trees/Woods
Roof Type Tile
Porch Covered, Front Porch, Porch, Rear Porch, Screened
Attached Garage true
Garage true
Private Pool Yes
Building
Lot Description In County, Sidewalk, Paved, Private
Entry Level Two
Foundation Slab
Lot Size Range 1/4 Acre to 21779 Sq. Ft.
Sewer Public Sewer
Water Public
Architectural Style Custom
Structure Type Block,Stucco,Wood Frame
New Construction false
Construction Status Financing,Inspections
Schools
Elementary Schools Laurel Nokomis Elementary
Middle Schools Laurel Nokomis Middle
High Schools Venice Senior High
Others
Pets Allowed Yes
HOA Fee Include Escrow Reserves Fund,Private Road,Security
Senior Community No
Ownership Fee Simple
Monthly Total Fees $230
Acceptable Financing Cash, Conventional
Membership Fee Required Required
Listing Terms Cash, Conventional
Special Listing Condition None
Read Less Info
Want to know what your home might be worth? Contact us for a FREE valuation!

Our team is ready to help you sell your home for the highest possible price ASAP

© 2024 My Florida Regional MLS DBA Stellar MLS. All Rights Reserved.
Bought with NEW DOOR REAL ESTATE LLC
GET MORE INFORMATION

REALTORS®






