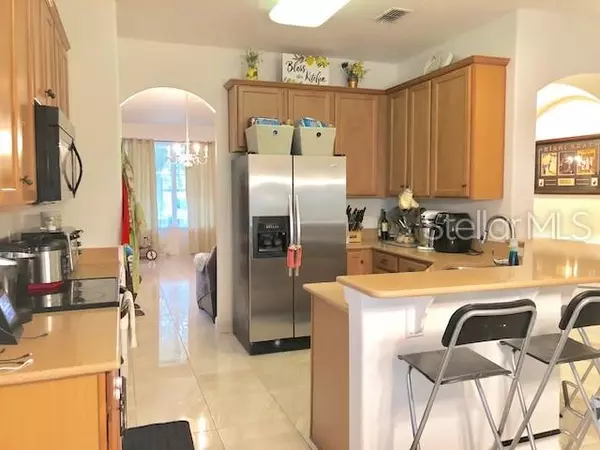$280,000
$289,900
3.4%For more information regarding the value of a property, please contact us for a free consultation.
3 Beds
2 Baths
1,794 SqFt
SOLD DATE : 08/12/2019
Key Details
Sold Price $280,000
Property Type Single Family Home
Sub Type Single Family Residence
Listing Status Sold
Purchase Type For Sale
Square Footage 1,794 sqft
Price per Sqft $156
Subdivision Avalon Park Northwest Village Ph 02-4
MLS Listing ID O5787617
Sold Date 08/12/19
Bedrooms 3
Full Baths 2
Construction Status Inspections
HOA Fees $94/qua
HOA Y/N Yes
Year Built 2006
Annual Tax Amount $3,981
Lot Size 8,276 Sqft
Acres 0.19
Property Description
THIS HOME WON'T STAY ON THE MARKET LONG!!! This cozy 3 Bedroom, 2 bath home which is located in the Avalon Park Northwest community boasts a spacious kitchen which has plenty of room for preparing those elaborate meals! This beautiful home also comes with all the appliances - including the washer and dryer. The layout is a split bedroom floor plan that will give you the privacy you desire. The master bathroom has dual sinks, a separate shower stall and a garden tub perfect for a relaxing bath with a glass of wine in hand after a long day. The covered porch offers some extra living area, perfect for barbecues, or to just sit out and relax on a beautiful day! The backyard is HUGE so you'll have plenty of space for outdoor activities or for your fur babies to roam around! But wait, there's more! The roof is brand new. The water heater was replaced recently, the AC consistently serviced with updated service tags and the AC in the garage stays! What more can you ask for?
Location
State FL
County Orange
Community Avalon Park Northwest Village Ph 02-4
Zoning P-D
Interior
Interior Features Ceiling Fans(s), Solid Surface Counters, Window Treatments
Heating Central
Cooling Central Air
Flooring Carpet, Ceramic Tile
Fireplace false
Appliance Dishwasher, Microwave, Range, Refrigerator
Exterior
Exterior Feature Irrigation System
Garage Spaces 2.0
Utilities Available Cable Available, Cable Connected, Electricity Available, Electricity Connected, Sprinkler Recycled, Street Lights, Underground Utilities, Water Available
Roof Type Shingle
Porch Covered, Front Porch
Attached Garage true
Garage true
Private Pool No
Building
Lot Description Sidewalk, Paved
Entry Level One
Foundation Slab
Lot Size Range Up to 10,889 Sq. Ft.
Sewer Public Sewer
Water None
Structure Type Block,Stucco
New Construction false
Construction Status Inspections
Others
Pets Allowed No
Senior Community No
Ownership Fee Simple
Monthly Total Fees $94
Acceptable Financing Cash, Conventional, FHA, VA Loan
Membership Fee Required Required
Listing Terms Cash, Conventional, FHA, VA Loan
Special Listing Condition None
Read Less Info
Want to know what your home might be worth? Contact us for a FREE valuation!

Our team is ready to help you sell your home for the highest possible price ASAP

© 2024 My Florida Regional MLS DBA Stellar MLS. All Rights Reserved.
Bought with EXP REALTY LLC
GET MORE INFORMATION

REALTORS®






