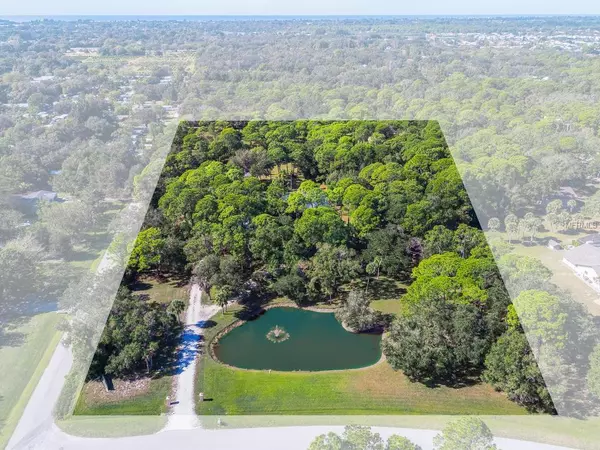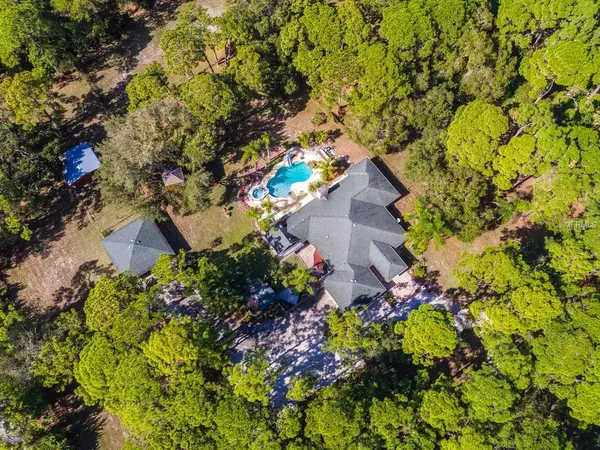$675,000
$795,000
15.1%For more information regarding the value of a property, please contact us for a free consultation.
4 Beds
3 Baths
3,353 SqFt
SOLD DATE : 03/17/2020
Key Details
Sold Price $675,000
Property Type Single Family Home
Sub Type Single Family Residence
Listing Status Sold
Purchase Type For Sale
Square Footage 3,353 sqft
Price per Sqft $201
Subdivision Sorrento Ranches
MLS Listing ID N6105862
Sold Date 03/17/20
Bedrooms 4
Full Baths 3
Construction Status Financing,Other Contract Contingencies
HOA Y/N No
Year Built 1982
Annual Tax Amount $7,313
Lot Size 5.010 Acres
Acres 5.01
Property Description
The perfect family home with a heated pool, spa and sliding board in a beautiful park-like, 5-acre property. A new 110-bed $225 million dollar hospital is currently being constructed minutes from the home. Close to shopping (Publix and more), dining, and the beach. Within 4 minutes of A-Rated Laurel Nokomis School and the interstate. Property amenities include a two-car, air-conditioned attached garage and a two-car detached garage, public and well water, a large pond, two fountains, a horse stable with a large tack room and a professionally built tree-house with electricity and running water. The home has five showers; one inside has easy wheelchair access for the disabled or elderly. The property is located on a corner lot with a circular driveway and over 880 feet of road frontage. The lifetime warrantied roof was installed in 2012. You will love this property.
Location
State FL
County Sarasota
Community Sorrento Ranches
Zoning OUE
Interior
Interior Features Ceiling Fans(s), Solid Surface Counters, Solid Wood Cabinets, Thermostat, Walk-In Closet(s)
Heating Central, Electric, Zoned
Cooling Central Air, Zoned
Flooring Carpet, Ceramic Tile, Laminate
Fireplaces Type Family Room, Wood Burning
Furnishings Unfurnished
Fireplace true
Appliance Built-In Oven, Dishwasher, Disposal, Dryer, Electric Water Heater, Exhaust Fan, Kitchen Reverse Osmosis System, Microwave, Range, Refrigerator, Washer
Exterior
Exterior Feature Fence, French Doors, Irrigation System, Lighting, Outdoor Shower, Rain Gutters, Storage
Parking Features Circular Driveway, Covered, Driveway, Garage Door Opener, Garage Faces Side, Guest, Oversized, Split Garage, Workshop in Garage
Garage Spaces 4.0
Pool Auto Cleaner, Child Safety Fence, Heated
Utilities Available BB/HS Internet Available, Cable Available, Electricity Available, Fiber Optics, Sprinkler Well, Underground Utilities
Waterfront Description Pond
View Y/N 1
Water Access 1
Water Access Desc Pond
Roof Type Shingle
Porch Enclosed, Patio, Screened
Attached Garage true
Garage true
Private Pool Yes
Building
Lot Description Corner Lot, In County, Paved, Zoned for Horses
Entry Level One
Foundation Slab
Lot Size Range 5 to less than 10
Sewer Septic Tank
Water Public
Architectural Style Ranch
Structure Type Block
New Construction false
Construction Status Financing,Other Contract Contingencies
Schools
Elementary Schools Laurel Nokomis Elementary
Middle Schools Laurel Nokomis Middle
High Schools Venice Senior High
Others
Senior Community No
Ownership Fee Simple
Acceptable Financing Cash, Conventional
Listing Terms Cash, Conventional
Special Listing Condition None
Read Less Info
Want to know what your home might be worth? Contact us for a FREE valuation!

Our team is ready to help you sell your home for the highest possible price ASAP

© 2024 My Florida Regional MLS DBA Stellar MLS. All Rights Reserved.
Bought with MEDWAY REALTY
GET MORE INFORMATION

REALTORS®






