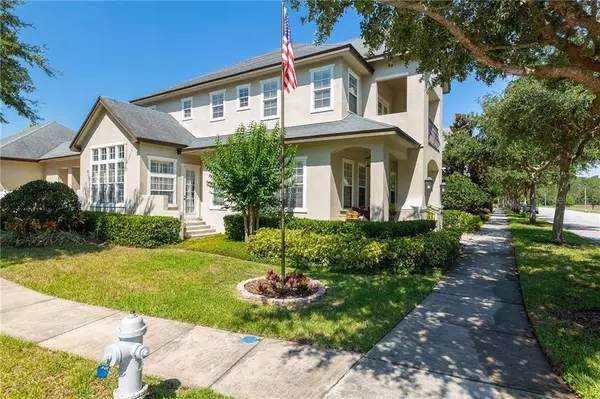$3,000
$539,000
99.4%For more information regarding the value of a property, please contact us for a free consultation.
4 Beds
5 Baths
3,840 SqFt
SOLD DATE : 10/10/2019
Key Details
Sold Price $3,000
Property Type Single Family Home
Sub Type Single Family Residence
Listing Status Sold
Purchase Type For Sale
Square Footage 3,840 sqft
Price per Sqft $0
Subdivision Birchwood Nbhd C-2
MLS Listing ID S5018577
Sold Date 10/10/19
Bedrooms 4
Full Baths 3
Half Baths 2
HOA Fees $10/ann
HOA Y/N Yes
Year Built 2007
Annual Tax Amount $4,129
Lot Size 9,583 Sqft
Acres 0.22
Property Description
Bring your most discriminating buyers to this very special home. Recently renovated throughout. Master suite downstairs, gourmet kitchen with professional Wolf stove, 8' center island, butler's pantry, whole house water filtration system and water softener system, sunken tub in master bath, walk through shower in master bath, large office by front door (could be a living room), two story great room, 4 season sun room, two walk in closets in master, 29' bonus room upstairs with new vinyl plank flooring, French doors on balcony. There are 3 oversized upstairs bedrooms and two full bathrooms. Fourth bedroom can easily be added as per the plans. Outdoors you will find large fenced in meticulously groomed garden, mature palm trees, built-in gunite pool with spa, covered outdoor kitchen, and pool bath. The three car garage is accessible by the rear alley. New A/C and foam insulation in attic. House was painted 2 years ago. This home overlooks the Lakeshore sun dial and pond with woods in the background. This home couldn't be built for the list price. Must see to appreciate the value.
Centrally located but away from the maddening crowds - 40 minutes to airport and beach, 45 minutes to Disney, 30 minutes to Lake Nona Medical City. Harmony boasts a 4.5 star golf course, dog parks, playgrounds and parks, basketball and volleyball courts, free usage of boats on Buck Lake, a town square with restaurants, salon, grocery market, and doctors office. The A-rated schools are located in the community. Come
Location
State FL
County Osceola
Community Birchwood Nbhd C-2
Zoning PD
Rooms
Other Rooms Bonus Room, Den/Library/Office, Florida Room, Formal Dining Room Separate, Great Room, Inside Utility
Interior
Interior Features Ceiling Fans(s), Central Vaccum, Crown Molding, Eat-in Kitchen, High Ceilings, Solid Surface Counters, Solid Wood Cabinets, Split Bedroom, Thermostat, Walk-In Closet(s), Window Treatments
Heating Central
Cooling Central Air
Flooring Carpet, Ceramic Tile, Travertine, Vinyl
Fireplace false
Appliance Convection Oven, Dishwasher, Disposal, Electric Water Heater, Exhaust Fan, Ice Maker, Indoor Grill, Microwave, Range, Refrigerator, Water Filtration System, Water Purifier, Water Softener
Laundry Inside, Laundry Room
Exterior
Exterior Feature Fence, French Doors, Irrigation System, Lighting, Outdoor Grill, Outdoor Kitchen, Sidewalk, Sprinkler Metered
Garage Spaces 3.0
Pool Gunite, In Ground
Community Features Boat Ramp, Deed Restrictions, Fishing, Fitness Center, Golf Carts OK, Golf
Utilities Available BB/HS Internet Available, Cable Connected, Electricity Connected, Fire Hydrant, Phone Available
Amenities Available Basketball Court, Boat Slip, Clubhouse, Dock, Fence Restrictions, Fitness Center, Golf Course
Water Access 1
Water Access Desc Lake
View Trees/Woods, Water
Roof Type Shingle
Porch Covered, Front Porch, Patio
Attached Garage true
Garage true
Private Pool Yes
Building
Lot Description Corner Lot, Near Golf Course, Oversized Lot, Sidewalk, Paved
Entry Level Two
Foundation Slab
Lot Size Range Up to 10,889 Sq. Ft.
Sewer Public Sewer
Water Public
Architectural Style French Provincial
Structure Type Block,Stucco,Wood Frame
New Construction false
Schools
Elementary Schools Harmony Community School (K-8)
Middle Schools Harmony Middle
High Schools Harmony High
Others
Pets Allowed Yes
HOA Fee Include Pool,Escrow Reserves Fund
Senior Community No
Ownership Fee Simple
Monthly Total Fees $10
Acceptable Financing Cash, Conventional, FHA, Lease Option, Lease Purchase, USDA Loan, VA Loan
Membership Fee Required Required
Listing Terms Cash, Conventional, FHA, Lease Option, Lease Purchase, USDA Loan, VA Loan
Special Listing Condition None
Read Less Info
Want to know what your home might be worth? Contact us for a FREE valuation!

Our team is ready to help you sell your home for the highest possible price ASAP

© 2024 My Florida Regional MLS DBA Stellar MLS. All Rights Reserved.
Bought with CASTLE FINDERS REAL ESTATE
GET MORE INFORMATION

REALTORS®






