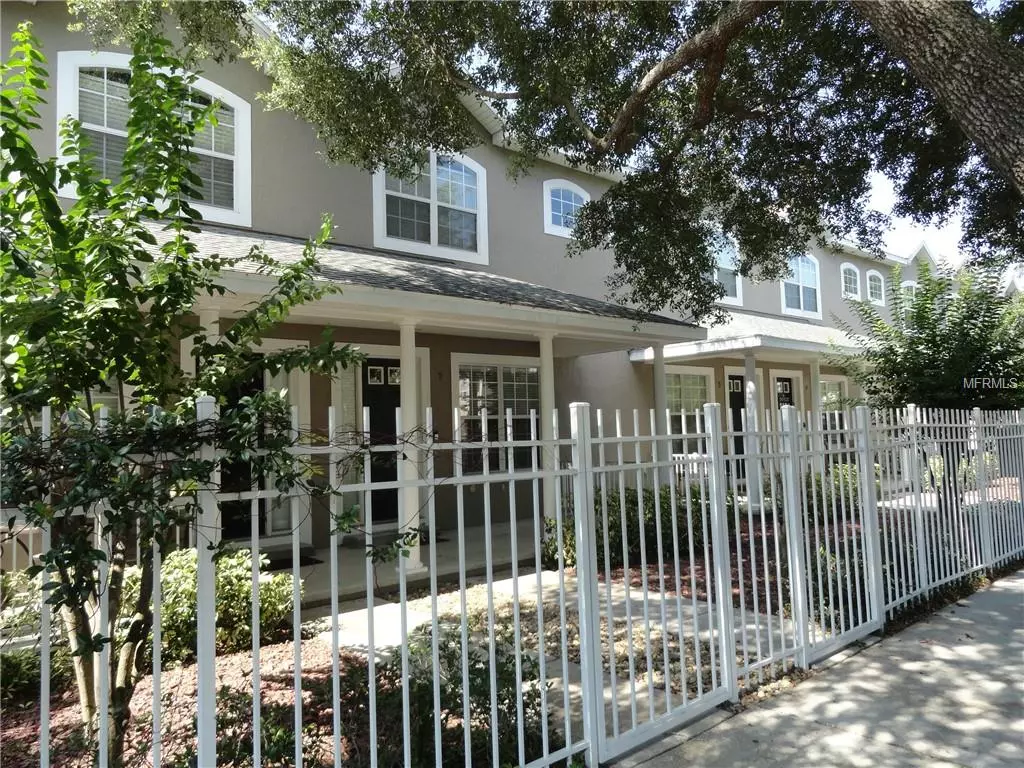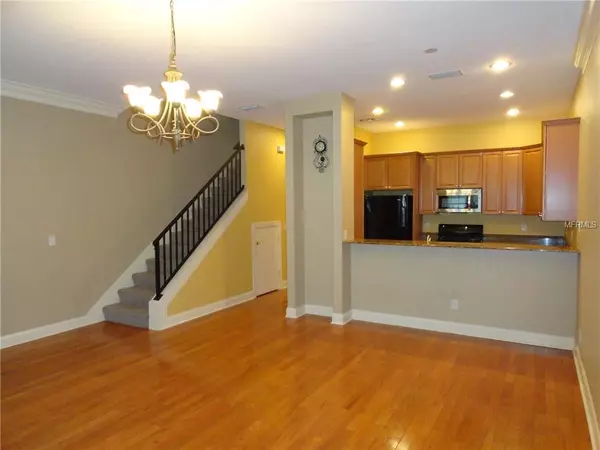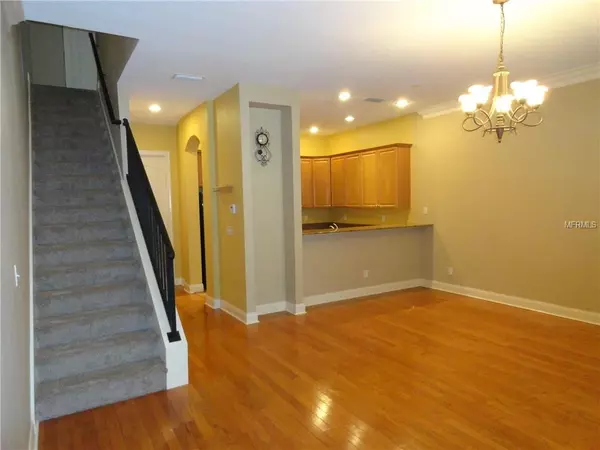$335,000
$335,000
For more information regarding the value of a property, please contact us for a free consultation.
2 Beds
3 Baths
1,568 SqFt
SOLD DATE : 07/31/2019
Key Details
Sold Price $335,000
Property Type Townhouse
Sub Type Townhouse
Listing Status Sold
Purchase Type For Sale
Square Footage 1,568 sqft
Price per Sqft $213
Subdivision La Sette Belle Townhomes
MLS Listing ID U8047178
Sold Date 07/31/19
Bedrooms 2
Full Baths 2
Half Baths 1
Construction Status Financing
HOA Fees $100/mo
HOA Y/N Yes
Year Built 2005
Annual Tax Amount $1,963
Lot Size 1,306 Sqft
Acres 0.03
Property Description
This immaculate townhome is zoned for A-Rated schools including Plant High School. Enter your private gate to a spacious covered porch. Once inside, you will fall in love with the open floor plan. The kitchen boasts granite counter tops, and 42" solid wood cabinets. Downstairs has real wood floors, a 1/2 bath, and a 2 car garage! Upstairs, the double doors lead into the Master Suite and walk-in closet. The Master bath has double sinks, a walk-in shower. Down the hall, past the laundry, is the second bedroom complete with an ensuite bathroom. The high ceilings, crown moldings and high door frames make this modern townhome bright, airy, and open. Just two blocks away from the new Mid-Town Shopping development which is set to open next year. Minutes from shopping, restaurants and everything Tampa has to offer. Half a mile from 275, minutes from the airport, St. Petersburg and the beaches.
Location
State FL
County Hillsborough
Community La Sette Belle Townhomes
Zoning RESIDENTAL
Rooms
Other Rooms Storage Rooms
Interior
Interior Features Ceiling Fans(s), Crown Molding, High Ceilings, Living Room/Dining Room Combo, Solid Surface Counters, Solid Wood Cabinets, Thermostat, Walk-In Closet(s), Window Treatments
Heating Central, Electric
Cooling Central Air
Flooring Carpet, Tile, Wood
Furnishings Unfurnished
Fireplace false
Appliance Dishwasher, Disposal, Dryer, Microwave, Range, Refrigerator, Washer
Laundry Inside, Laundry Closet
Exterior
Exterior Feature Fence, Irrigation System, Sidewalk
Parking Features Garage Door Opener, Garage Faces Rear, On Street, Parking Pad
Garage Spaces 2.0
Community Features None
Utilities Available Cable Available, Public
Roof Type Shingle
Porch Covered, Front Porch
Attached Garage true
Garage true
Private Pool No
Building
Lot Description City Limits, Near Public Transit, Sidewalk, Paved
Story 1
Entry Level Two
Foundation Slab
Lot Size Range Up to 10,889 Sq. Ft.
Sewer Public Sewer
Water Public
Architectural Style Traditional
Structure Type Brick,Stucco,Wood Frame
New Construction false
Construction Status Financing
Schools
Elementary Schools Mitchell-Hb
Middle Schools Wilson-Hb
High Schools Plant-Hb
Others
Pets Allowed Yes
HOA Fee Include Maintenance Structure,Maintenance Grounds,Pest Control
Senior Community No
Ownership Fee Simple
Monthly Total Fees $100
Acceptable Financing Cash, Conventional, FHA, VA Loan
Membership Fee Required Required
Listing Terms Cash, Conventional, FHA, VA Loan
Special Listing Condition None
Read Less Info
Want to know what your home might be worth? Contact us for a FREE valuation!

Our team is ready to help you sell your home for the highest possible price ASAP

© 2025 My Florida Regional MLS DBA Stellar MLS. All Rights Reserved.
Bought with CHARLES RUTENBERG REALTY INC
GET MORE INFORMATION
REALTORS®






