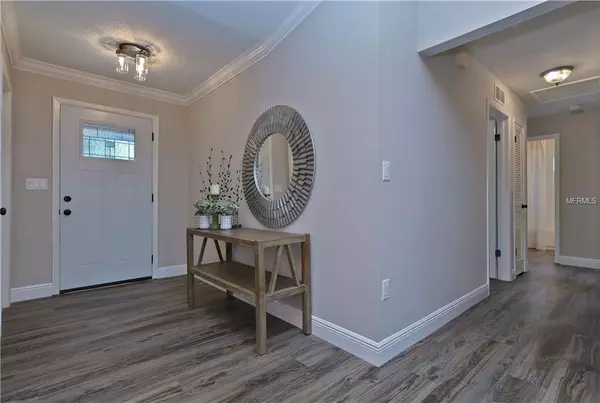$294,900
$310,000
4.9%For more information regarding the value of a property, please contact us for a free consultation.
3 Beds
2 Baths
1,204 SqFt
SOLD DATE : 09/11/2019
Key Details
Sold Price $294,900
Property Type Single Family Home
Sub Type Single Family Residence
Listing Status Sold
Purchase Type For Sale
Square Footage 1,204 sqft
Price per Sqft $244
Subdivision Noell Heights Unit Two
MLS Listing ID T3176841
Sold Date 09/11/19
Bedrooms 3
Full Baths 2
Construction Status Inspections
HOA Fees $2/ann
HOA Y/N Yes
Year Built 1984
Annual Tax Amount $1,325
Lot Size 7,840 Sqft
Acres 0.18
Property Description
Sellers want this sold!! NEW roof, NEW windows, NEW Air Conditioner, NEW ducts, NEW kitchen , NEW appliances, NEW Bathrooms, NEW floors, NEW doors, NEW crown molding, NEW lights, NEW fence, everything is gorgeous!! This home just feels luxurious. If you are looking for the home to walk in and just put your furniture in place, this is it. You won't have to do a single thing. From the moment you enter this beautiful space you will fall in love! Everything is updated and modern. The open floor plan with vaulted ceilings in the kitchen great room combo is perfect . The waterproof vinyl plank flooring is used throughout the whole house and everything flows seamlessly. The bright and beautiful white kitchen with new appliances and white and gray quartz countertops is breath taking. Just perfect for entertaining too! Both bathrooms have been remodeled top to bottom. The white tile and quartz countertops are a stunning combination. There is new landscaping and irrigation out front and the large fenced backyard has plenty of room for the kids, dog and a pool , if you want one! Also, let's not forget to mention this location! It is perfect. Just minutes from downtown Palm Harbor, Honeymoon Island and Downtown Dunedin. The school district is Palm Harbor so what is not to love there? This one is waiting for you and checks off everything on your list.
Location
State FL
County Pinellas
Community Noell Heights Unit Two
Zoning R-2
Rooms
Other Rooms Great Room
Interior
Interior Features Ceiling Fans(s), Crown Molding, Kitchen/Family Room Combo, Open Floorplan, Solid Wood Cabinets, Stone Counters, Vaulted Ceiling(s), Walk-In Closet(s), Window Treatments
Heating Central, Electric
Cooling Central Air
Flooring Other
Fireplace false
Appliance Dishwasher, Disposal, Electric Water Heater, Ice Maker, Range, Refrigerator
Laundry In Garage
Exterior
Exterior Feature Fence, Irrigation System, Sidewalk, Sliding Doors, Sprinkler Metered
Parking Features Driveway, Garage Door Opener
Garage Spaces 2.0
Utilities Available BB/HS Internet Available, Cable Available, Electricity Connected, Phone Available, Sprinkler Meter, Sprinkler Recycled
Roof Type Shingle
Porch Patio
Attached Garage true
Garage true
Private Pool No
Building
Entry Level One
Foundation Slab
Lot Size Range Up to 10,889 Sq. Ft.
Sewer Public Sewer
Water Public
Architectural Style Ranch
Structure Type Stucco,Vinyl Siding,Wood Frame
New Construction false
Construction Status Inspections
Schools
Elementary Schools Ozona Elementary-Pn
Middle Schools Palm Harbor Middle-Pn
High Schools Palm Harbor Univ High-Pn
Others
Pets Allowed Yes
Senior Community No
Ownership Fee Simple
Monthly Total Fees $2
Acceptable Financing Cash, Conventional, FHA, VA Loan
Membership Fee Required Required
Listing Terms Cash, Conventional, FHA, VA Loan
Special Listing Condition None
Read Less Info
Want to know what your home might be worth? Contact us for a FREE valuation!

Our team is ready to help you sell your home for the highest possible price ASAP

© 2024 My Florida Regional MLS DBA Stellar MLS. All Rights Reserved.
Bought with RE/MAX ACTION FIRST OF FLORIDA
GET MORE INFORMATION

REALTORS®






