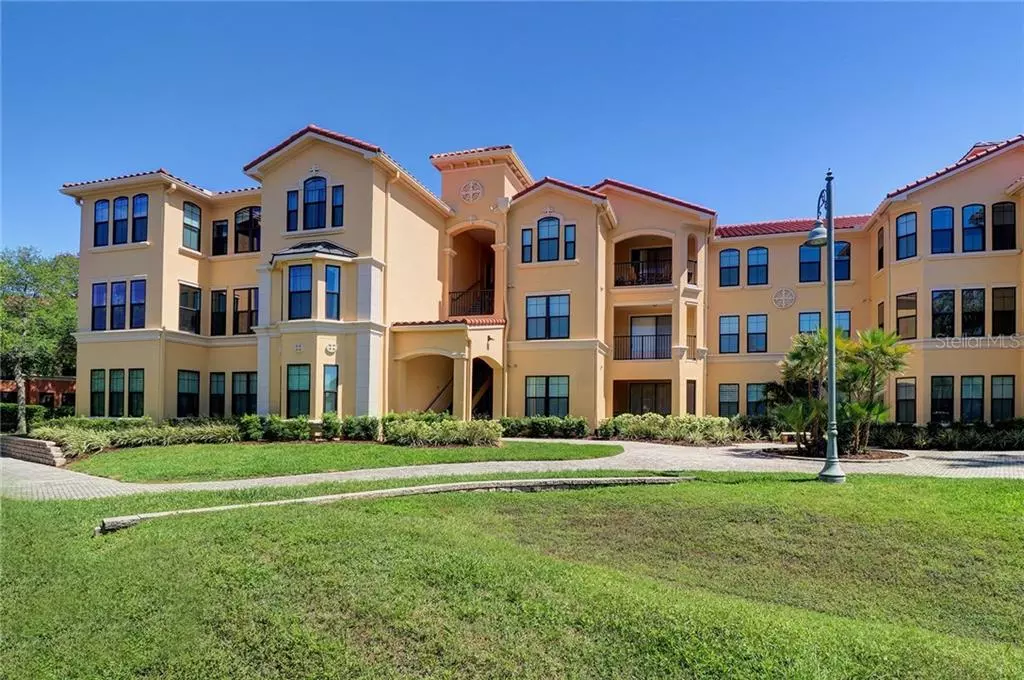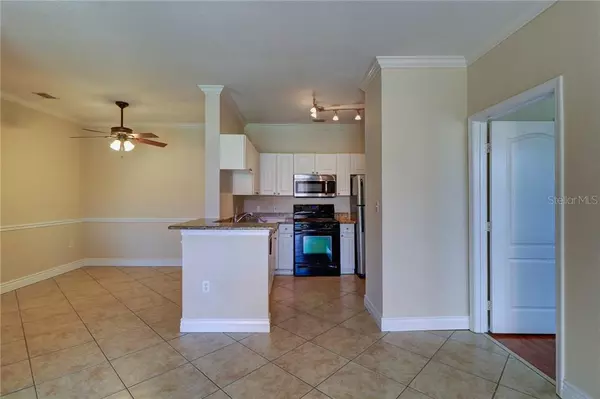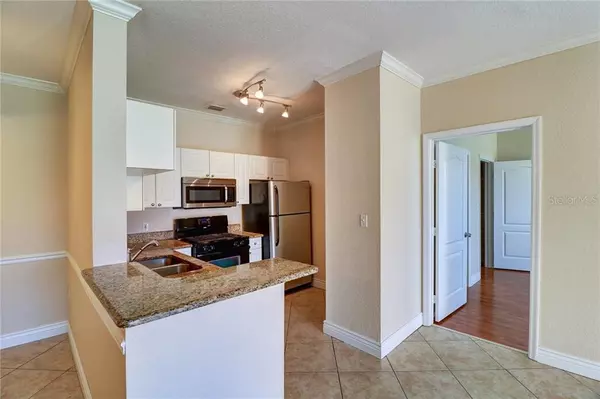$173,200
$178,500
3.0%For more information regarding the value of a property, please contact us for a free consultation.
2 Beds
2 Baths
1,110 SqFt
SOLD DATE : 11/08/2019
Key Details
Sold Price $173,200
Property Type Condo
Sub Type Condo - Hotel
Listing Status Sold
Purchase Type For Sale
Square Footage 1,110 sqft
Price per Sqft $156
Subdivision Grand Venezia At Baywatch Condo
MLS Listing ID U8046748
Sold Date 11/08/19
Bedrooms 2
Full Baths 2
Condo Fees $484
Construction Status Appraisal,Financing,Inspections
HOA Y/N No
Year Built 2001
Annual Tax Amount $4,255
Property Description
Gated waterfront community on Old Tampa Bay offers you this 2 bedroom 2 bath with terrace/balcony overlooking clubhouse, pool and lush landscaped grounds. This open floor plan is quaint and cozy with living room, dining room and kitchen all opened; small breakfast bar; split bedroom plan. Gas fireplace in living with granite top for large screen TV and components; crown molding in living, dining, kitchen & foyer; kitchen pantry, coat closet, inside utility room accommodates a full size washer and dryer. Granite on kitchen and both bathroom countertops. Master Bedroom I has a private bathroom with double vanity, tub/shower combination and walk-in closet. Master Bedroom II has a private bathroom with single vanity, tub/shower combination and walk-in closet. Ceramic flooring throughout and laminate flooring in both bedrooms. Great location in the community and 10-15 minutes to both airports, shopping and the beach. 24-hour gated guard pavilion; 6800 hsf clubhouse/villa with geo-thermal heated pool and spa, sauna and 24 hr fitness center. Foreign owner with applicable FIRPTA requirements.
Location
State FL
County Pinellas
Community Grand Venezia At Baywatch Condo
Rooms
Other Rooms Inside Utility
Interior
Interior Features Ceiling Fans(s), Crown Molding, High Ceilings, Living Room/Dining Room Combo, Open Floorplan, Solid Wood Cabinets, Split Bedroom, Stone Counters, Walk-In Closet(s), Window Treatments
Heating Central, Electric
Cooling Central Air
Flooring Ceramic Tile, Laminate
Fireplaces Type Gas, Living Room
Furnishings Unfurnished
Fireplace true
Appliance Dishwasher, Disposal, Gas Water Heater, Microwave, Refrigerator
Laundry Inside
Exterior
Exterior Feature Balcony, Irrigation System, Outdoor Grill, Rain Gutters, Sauna, Sidewalk, Tennis Court(s)
Parking Features Open
Pool Gunite, Heated, In Ground, Tile
Community Features Buyer Approval Required, Deed Restrictions, Fitness Center, Gated, Playground, Pool, Sidewalks, Tennis Courts, Water Access, Waterfront
Utilities Available Cable Available, Fire Hydrant, Public, Sprinkler Well
Amenities Available Clubhouse, Fitness Center, Gated, Playground, Recreation Facilities, Security, Spa/Hot Tub, Tennis Court(s), Vehicle Restrictions, Wheelchair Access
Waterfront Description Bay/Harbor
Water Access 1
Water Access Desc Bay/Harbor
View Pool, Trees/Woods
Roof Type Tile
Porch Covered, Porch
Attached Garage false
Garage false
Private Pool Yes
Building
Lot Description City Limits, Sidewalk, Private
Story 1
Entry Level Three Or More
Foundation Slab
Lot Size Range Up to 10,889 Sq. Ft.
Builder Name Del American
Sewer Public Sewer
Water Well
Architectural Style Spanish/Mediterranean
Structure Type Stucco,Wood Frame
New Construction false
Construction Status Appraisal,Financing,Inspections
Schools
Elementary Schools Plumb Elementary-Pn
Middle Schools Oak Grove Middle-Pn
High Schools Clearwater High-Pn
Others
Pets Allowed Yes
HOA Fee Include Cable TV,Pool,Escrow Reserves Fund,Fidelity Bond,Insurance,Maintenance Structure,Management,Pool,Recreational Facilities,Security,Sewer,Water
Senior Community No
Pet Size Large (61-100 Lbs.)
Ownership Condominium
Monthly Total Fees $484
Acceptable Financing Cash, Conventional
Membership Fee Required None
Listing Terms Cash, Conventional
Num of Pet 1
Special Listing Condition None
Read Less Info
Want to know what your home might be worth? Contact us for a FREE valuation!

Our team is ready to help you sell your home for the highest possible price ASAP

© 2024 My Florida Regional MLS DBA Stellar MLS. All Rights Reserved.
Bought with KELLER WILLIAMS REALTY
GET MORE INFORMATION

REALTORS®






