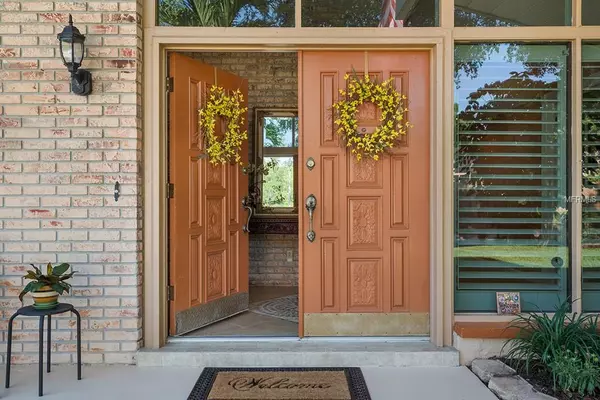$466,000
$489,000
4.7%For more information regarding the value of a property, please contact us for a free consultation.
4 Beds
3 Baths
2,783 SqFt
SOLD DATE : 07/08/2019
Key Details
Sold Price $466,000
Property Type Single Family Home
Sub Type Single Family Residence
Listing Status Sold
Purchase Type For Sale
Square Footage 2,783 sqft
Price per Sqft $167
Subdivision Whispering Pines Forest 4Th Add
MLS Listing ID U8046747
Sold Date 07/08/19
Bedrooms 4
Full Baths 3
Construction Status Inspections
HOA Y/N No
Year Built 1972
Annual Tax Amount $3,617
Lot Size 9,583 Sqft
Acres 0.22
Lot Dimensions 80x120
Property Description
Rare Seminole Find - Spacious 2800 Square Foot One-Story Seminole Pool Home that is fully remodeled! It is Bright & welcoming from floor to ceiling & features a 4 Br/3 bath split floor plan with 2 master suites with an 18x20 Bonus room + an Office/Living room; It has an open concept kitchen that features granite countertops, wood cabinets, & stainless appliances. Home is perfect for a large or growing family in a beautiful family neighborhood. This is a WELL PRICED home with great outdoor space to entertain on an oversized 80x120 lot at end of the street. Backyard retreat includes a Covered patio, Pool, fenced in Yard, & 2 custom sheds (10x6 & 12x8) for all your toys & tools, plus an attached 4x8 kid’s playhouse! Pool has been updated with new tiles, lighting + new resurfaced aggregate finish in 2018 for your outdoor enjoyment; Additional home upgrades include: Plantation shutters on front of home, new A/C unit in 2018 which includes a 10 year transferable warranty; New 2018 Water Softener; & landscaping with Lush Zoysia grass that includes a sprinkler system with a well for irrigation that reduces the watering bills; NO FLOOD INSURANCE REQUIRED & still within walking distance to one of the best school districts in Pinellas County + minutes to the beach & very close to the new Seminole City Center for shopping, entertainment, & restaurants. Don’t miss this opportunity! Schedule your private showing today – This home won’t last long! Nothing to do but decorate to taste - completely move-in ready!
Location
State FL
County Pinellas
Community Whispering Pines Forest 4Th Add
Zoning R-2
Direction N
Rooms
Other Rooms Bonus Room, Den/Library/Office, Family Room, Formal Dining Room Separate, Formal Living Room Separate, Great Room, Inside Utility
Interior
Interior Features Ceiling Fans(s), Dry Bar, Eat-in Kitchen, Kitchen/Family Room Combo, Open Floorplan, Solid Surface Counters, Solid Wood Cabinets, Split Bedroom, Thermostat, Vaulted Ceiling(s), Window Treatments
Heating Electric
Cooling Central Air
Flooring Carpet, Tile
Furnishings Unfurnished
Fireplace false
Appliance Convection Oven, Cooktop, Dishwasher, Disposal, Ice Maker, Microwave, Refrigerator, Water Softener
Laundry Inside, Laundry Room
Exterior
Exterior Feature Fence, Irrigation System, Rain Gutters, Satellite Dish, Sliding Doors, Storage
Pool In Ground
Utilities Available BB/HS Internet Available, Cable Available, Cable Connected, Electricity Available, Electricity Connected, Public, Sewer Connected, Sprinkler Well, Street Lights
Roof Type Other,Shingle
Porch Covered, Front Porch, Porch, Rear Porch
Attached Garage false
Garage false
Private Pool Yes
Building
Lot Description Sidewalk, Street Dead-End, Paved
Entry Level One
Foundation Slab
Lot Size Range Up to 10,889 Sq. Ft.
Sewer Public Sewer
Water Public, Well
Architectural Style Ranch
Structure Type Block,Stucco
New Construction false
Construction Status Inspections
Schools
Elementary Schools Bauder Elementary-Pn
Middle Schools Seminole Middle-Pn
High Schools Seminole High-Pn
Others
Pets Allowed Yes
Senior Community No
Ownership Fee Simple
Acceptable Financing Cash, Conventional, FHA, VA Loan
Listing Terms Cash, Conventional, FHA, VA Loan
Special Listing Condition None
Read Less Info
Want to know what your home might be worth? Contact us for a FREE valuation!

Our team is ready to help you sell your home for the highest possible price ASAP

© 2024 My Florida Regional MLS DBA Stellar MLS. All Rights Reserved.
Bought with BENOOT REALTY
GET MORE INFORMATION

REALTORS®






