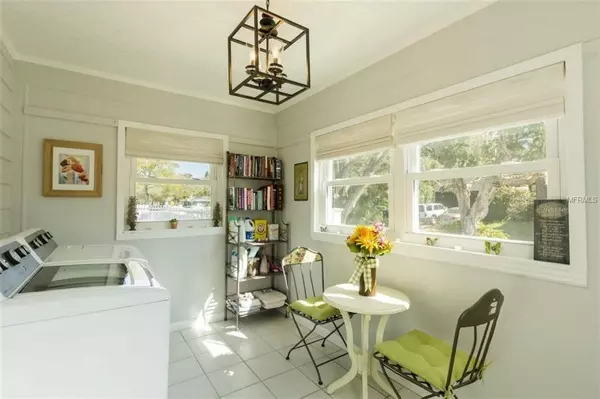$465,000
$479,000
2.9%For more information regarding the value of a property, please contact us for a free consultation.
3 Beds
2 Baths
1,276 SqFt
SOLD DATE : 07/01/2019
Key Details
Sold Price $465,000
Property Type Single Family Home
Sub Type Single Family Residence
Listing Status Sold
Purchase Type For Sale
Square Footage 1,276 sqft
Price per Sqft $364
Subdivision Old Kentucky
MLS Listing ID O5786775
Sold Date 07/01/19
Bedrooms 3
Full Baths 2
Construction Status No Contingency
HOA Y/N No
Year Built 1940
Annual Tax Amount $4,061
Lot Size 6,098 Sqft
Acres 0.14
Lot Dimensions 50X121
Property Description
3 BEDROOM,2 BATHROOM,2 CAR GARAGE(can be easily converted to in-law apartment, water and gas connected) COMPLETELY REMODELED HOME WITH NO FLOOD INSURANCE REQUIRED CHARMING CRAFTSMAN 3 BLOCKS FROM CRESCENT LAKE! Home just appraised over 490k!New high impact and energy efficient windows,new stainless steel appliances,gas stove,all new electric wiring throughout the entire home,new custom cordless window treatments,new roof in 2016,new plumbing,newly remodeled kitchen,newly remodeled bathrooms,new garage door,new lighting and fans and scrapped all of the walls to smooth out and create a modern soft look that feels like home.The hardwood floors have been hand-sanded to revive the luster as well as the detailed molding and interior doors with glass doorknobs have been saved to recreate the charm of the old craftsman that we love about these classic creations of the past.The open floor plan flows fabulously through the home to the kitchen where many guests can laugh and dine at the island or entertain outdoors in the large courtyard space that is fully enclosed with a private fence and lusciously landscaped,winding stone pathways.The home also offers a spacious Master Bedroom with an en-suite bath with extended closet space and a door to a secluded patio space.Just 3 blocks to Historic Crescent Lake Park with jogging paths, playground, tennis courts and a dog park.Enjoy a 2 mi bike ride to the farmers market and all the exciting activities, restaurants, shops and art museums downtown St Petersburg has to offer!
Location
State FL
County Pinellas
Community Old Kentucky
Direction N
Rooms
Other Rooms Inside Utility
Interior
Interior Features Ceiling Fans(s), Kitchen/Family Room Combo, Living Room/Dining Room Combo, Open Floorplan, Solid Wood Cabinets, Stone Counters, Thermostat, Walk-In Closet(s), Window Treatments
Heating Central, Electric
Cooling Central Air
Flooring Ceramic Tile, Tile, Wood
Fireplace false
Appliance Convection Oven, Dishwasher, Dryer, Exhaust Fan, Freezer, Gas Water Heater, Ice Maker, Microwave, Refrigerator, Washer
Laundry Inside, Laundry Room, Other
Exterior
Exterior Feature Fence, Irrigation System, Lighting, Rain Gutters, Sidewalk, Sprinkler Metered
Parking Features Garage Door Opener, Garage Faces Rear, On Street
Garage Spaces 2.0
Utilities Available BB/HS Internet Available, Cable Available, Cable Connected, Electricity Available, Electricity Connected, Natural Gas Connected, Phone Available, Propane, Public, Sewer Connected, Sprinkler Meter, Sprinkler Recycled, Sprinkler Well, Street Lights, Water Available
Roof Type Shingle
Porch Deck, Patio, Rear Porch, Side Porch, Wrap Around
Attached Garage true
Garage true
Private Pool No
Building
Lot Description Historic District, Paved
Entry Level One
Foundation Crawlspace
Lot Size Range Up to 10,889 Sq. Ft.
Sewer Public Sewer
Water Public
Architectural Style Craftsman
Structure Type Wood Frame
New Construction false
Construction Status No Contingency
Schools
Elementary Schools Woodlawn Elementary-Pn
Middle Schools John Hopkins Middle-Pn
High Schools St. Petersburg High-Pn
Others
Senior Community No
Ownership Fee Simple
Special Listing Condition None
Read Less Info
Want to know what your home might be worth? Contact us for a FREE valuation!

Our team is ready to help you sell your home for the highest possible price ASAP

© 2024 My Florida Regional MLS DBA Stellar MLS. All Rights Reserved.
Bought with STELLAR NON-MEMBER OFFICE
GET MORE INFORMATION

REALTORS®






