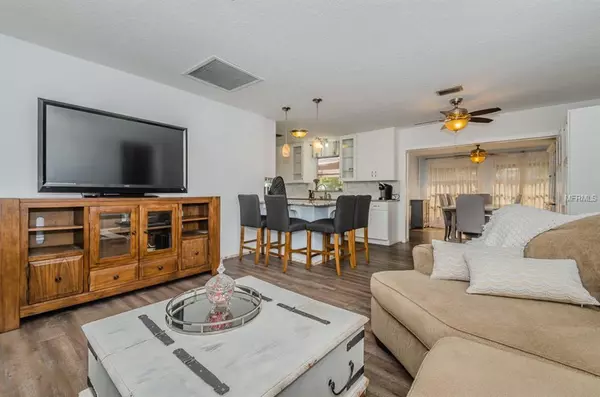$232,000
$232,900
0.4%For more information regarding the value of a property, please contact us for a free consultation.
2 Beds
2 Baths
1,121 SqFt
SOLD DATE : 08/16/2019
Key Details
Sold Price $232,000
Property Type Single Family Home
Sub Type Single Family Residence
Listing Status Sold
Purchase Type For Sale
Square Footage 1,121 sqft
Price per Sqft $206
Subdivision Greenbriar
MLS Listing ID U8046184
Sold Date 08/16/19
Bedrooms 2
Full Baths 1
Half Baths 1
Construction Status Appraisal,Financing,Inspections
HOA Fees $11/ann
HOA Y/N Yes
Year Built 1969
Annual Tax Amount $1,316
Lot Size 6,098 Sqft
Acres 0.14
Property Description
Wow! This home is certainly a showstopper in many ways. The moment you pull up to this 2 bedroom, 2 bathroom split floor plan home, you notice the beautiful landscaping, paired with a tile roof that was just replaced in 2014. $30,000 WORTH OF UPGRADES, truly makes this home move in ready! The beautiful kitchen, with granite countertops, bar seating, and stainless steel appliances is a cook's dream. If the inside of the home hasn't won you over yet, the backyard certainly will. The backyard is truly an entertainer's dream. Completely fenced in and private, you have a CUSTOM pergola over a spa that seats 8 with a bar set up as well with seating. Walk down the gravel path, to a fire pit with seating around it to tell stories and make s'mores. Schedule a showing today, as this will NOT last long.
Location
State FL
County Pinellas
Community Greenbriar
Zoning R-3
Interior
Interior Features Ceiling Fans(s)
Heating Central
Cooling Central Air
Flooring Ceramic Tile, Laminate, Vinyl
Fireplace false
Appliance Dishwasher, Microwave, Range, Refrigerator
Exterior
Exterior Feature Fence
Garage Spaces 1.0
Community Features Deed Restrictions, Pool
Utilities Available BB/HS Internet Available, Cable Available
Amenities Available Clubhouse, Recreation Facilities
Roof Type Tile
Attached Garage true
Garage true
Private Pool No
Building
Entry Level One
Foundation Slab
Lot Size Range Up to 10,889 Sq. Ft.
Sewer Public Sewer
Water Public
Structure Type Block,Stucco
New Construction false
Construction Status Appraisal,Financing,Inspections
Schools
Elementary Schools Garrison-Jones Elementary-Pn
Middle Schools Safety Harbor Middle-Pn
High Schools Dunedin High-Pn
Others
Pets Allowed Yes
Senior Community No
Ownership Fee Simple
Monthly Total Fees $11
Acceptable Financing Cash, Conventional, FHA, VA Loan
Membership Fee Required Required
Listing Terms Cash, Conventional, FHA, VA Loan
Special Listing Condition None
Read Less Info
Want to know what your home might be worth? Contact us for a FREE valuation!

Our team is ready to help you sell your home for the highest possible price ASAP

© 2024 My Florida Regional MLS DBA Stellar MLS. All Rights Reserved.
Bought with KELLER WILLIAMS RLTY SEMINOLE
GET MORE INFORMATION

REALTORS®






