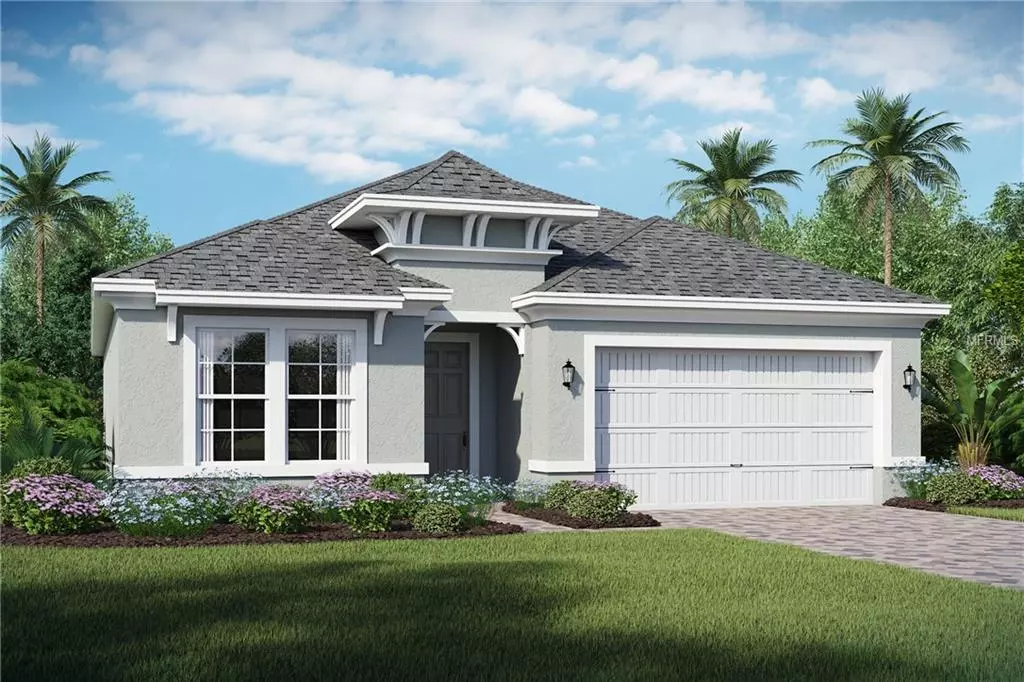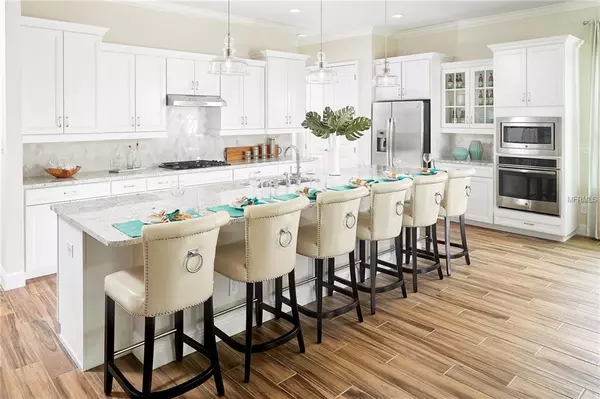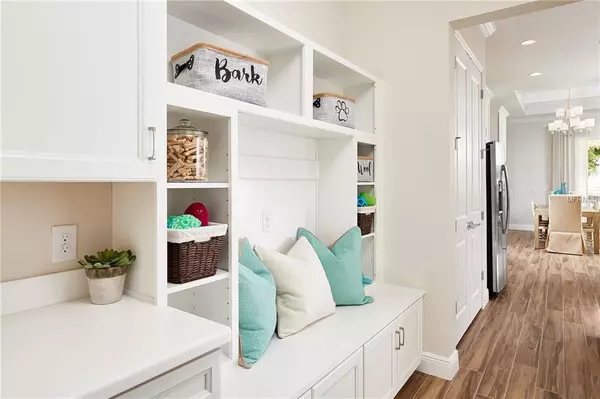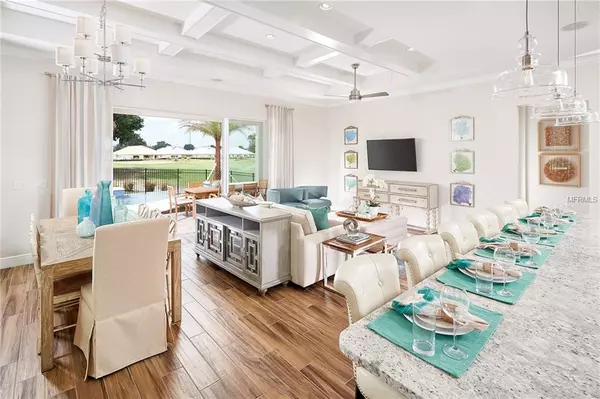$320,500
$332,990
3.8%For more information regarding the value of a property, please contact us for a free consultation.
3 Beds
3 Baths
2,129 SqFt
SOLD DATE : 09/21/2019
Key Details
Sold Price $320,500
Property Type Single Family Home
Sub Type Single Family Residence
Listing Status Sold
Purchase Type For Sale
Square Footage 2,129 sqft
Price per Sqft $150
Subdivision Turtle Creek / Preserve At Turtle Creek
MLS Listing ID O5786503
Sold Date 09/21/19
Bedrooms 3
Full Baths 2
Half Baths 1
Construction Status Financing
HOA Fees $70/qua
HOA Y/N Yes
Year Built 2018
Annual Tax Amount $872
Lot Size 8,276 Sqft
Acres 0.19
Property Description
Completed BRAND NEW home located in St Cloud! One of the last opportunities in this community which is conveniently located off Narcoosee Road, with access to SR 417 and SR 192. Beautiful resort style amenities! Beach style pool, oversized Cabana and Tot Lot provide year round entertainment. The Saint Lucia is a spacious single story ranch with 10’ ceiling and a large open concept living area with tray ceilings, perfect for entertaining and built around the beautiful UPGRADED GOURMET kitchen. The whole house has been extended 4' which gives the common areas and owners suite even more space! The kitchen is nicely appointed with all stainless-steel appliances, 42" bright light cabinets, and QUARTZ counters. Just off the common areas is the first-floor master bedroom with a tray ceiling and spacious master bath including oversized vanity, also with QUARTZ. All common areas, including living room, have 18 x 18 neutral gray tile, easy to maintain. The OVERSIZED lanai and TWELVE FOOT sliding glass door make the perfect place to host family and friends and make the most of beautiful evenings.
Location
State FL
County Osceola
Community Turtle Creek / Preserve At Turtle Creek
Zoning RES
Rooms
Other Rooms Bonus Room, Formal Dining Room Separate, Great Room, Inside Utility
Interior
Interior Features Crown Molding, Kitchen/Family Room Combo, Living Room/Dining Room Combo, Split Bedroom, Tray Ceiling(s), Walk-In Closet(s)
Heating Central, Electric
Cooling Central Air
Flooring Carpet, Ceramic Tile, Tile
Fireplace false
Appliance Built-In Oven, Cooktop, Dishwasher, Disposal, Electric Water Heater, Freezer, Microwave, Range Hood
Laundry Inside, Laundry Room
Exterior
Exterior Feature Irrigation System, Sliding Doors
Parking Features Garage Door Opener, Tandem
Garage Spaces 2.0
Community Features Deed Restrictions, Park, Playground, Pool, Sidewalks
Utilities Available BB/HS Internet Available, Cable Available, Electricity Connected, Fire Hydrant, Public, Sprinkler Meter, Street Lights, Underground Utilities
Roof Type Shingle
Porch Covered, Front Porch, Rear Porch
Attached Garage true
Garage true
Private Pool No
Building
Lot Description Conservation Area, Sidewalk, Paved
Entry Level One
Foundation Slab
Lot Size Range Up to 10,889 Sq. Ft.
Builder Name K Hovnanian Homes
Sewer Public Sewer
Water Public
Architectural Style Craftsman
Structure Type Block,Stucco
New Construction true
Construction Status Financing
Schools
Elementary Schools Lakeview Elem (K 5)
Middle Schools Narcoossee Community (K-8)
High Schools Harmony High
Others
Pets Allowed Yes
HOA Fee Include Pool
Senior Community No
Ownership Fee Simple
Monthly Total Fees $70
Acceptable Financing Cash, Conventional, FHA, VA Loan
Membership Fee Required Required
Listing Terms Cash, Conventional, FHA, VA Loan
Special Listing Condition None
Read Less Info
Want to know what your home might be worth? Contact us for a FREE valuation!

Our team is ready to help you sell your home for the highest possible price ASAP

© 2024 My Florida Regional MLS DBA Stellar MLS. All Rights Reserved.
Bought with COLDWELL BANKER RESIDENTIAL RE
GET MORE INFORMATION

REALTORS®






