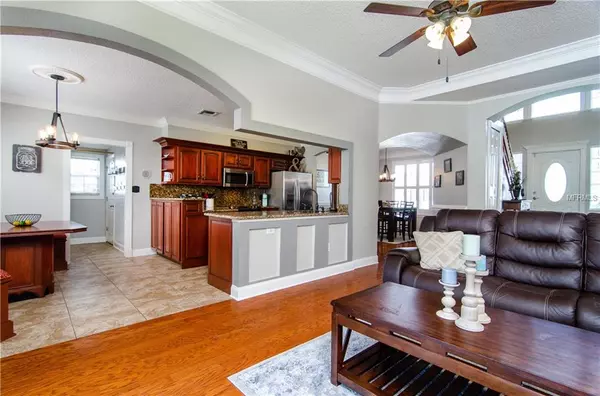$420,000
$425,000
1.2%For more information regarding the value of a property, please contact us for a free consultation.
5 Beds
3 Baths
2,576 SqFt
SOLD DATE : 07/03/2019
Key Details
Sold Price $420,000
Property Type Single Family Home
Sub Type Single Family Residence
Listing Status Sold
Purchase Type For Sale
Square Footage 2,576 sqft
Price per Sqft $163
Subdivision Little Creek Ph 1A
MLS Listing ID O5786380
Sold Date 07/03/19
Bedrooms 5
Full Baths 3
Construction Status Appraisal,Financing,Inspections
HOA Fees $15
HOA Y/N Yes
Year Built 1994
Annual Tax Amount $3,991
Lot Size 22.000 Acres
Acres 22.0
Property Description
Come make this your new home in a highly desired neighborhood close to many conveniences, Oviedo Riverside Park and top schools. Real wood floors throughout most of the living spaces and two bedrooms. Carpeting in three bedrooms. Inside laundry room. Master is upstairs, but there is a full bathroom, bedroom and office on the first floor that can be closed off and used as an in-law suite for guests or family members who want their own private space. Office has custom built in bookshelves and desk unit. Kitchen has granite counter tops, solid wood custom cabinets with lots of storage and crown molding. Plantation shutters in downstairs windows and French doors that lead to the back screened in pool, fire pit and conservation area. Two story foyer makes a grand entrance with wooden staircase leading to the second floor with a large bonus room to be used as a playroom or home theatre. Master bathroom was just renovated with Carrera Marble with dual vanities and a separate garden tub and shower. REPLUMBED and NEW ROOF 2015. NEW A/C 2016. NEW CARPETING. REPAINTED inside and out (Climaguard). Transferable termite bond. Lots of details so must see to appreciate.
Location
State FL
County Seminole
Community Little Creek Ph 1A
Zoning PUD
Rooms
Other Rooms Bonus Room, Den/Library/Office, Formal Dining Room Separate, Inside Utility
Interior
Interior Features Ceiling Fans(s), Crown Molding, Eat-in Kitchen, High Ceilings, Kitchen/Family Room Combo, Solid Wood Cabinets, Split Bedroom, Stone Counters, Walk-In Closet(s)
Heating Electric
Cooling Central Air
Flooring Carpet, Tile, Wood
Furnishings Unfurnished
Fireplace false
Appliance Dishwasher, Electric Water Heater, Microwave, Range, Refrigerator
Laundry Inside
Exterior
Exterior Feature French Doors, Sidewalk
Parking Features Driveway
Garage Spaces 2.0
Pool Gunite, In Ground, Screen Enclosure
Community Features Playground
Utilities Available Public, Street Lights
View Park/Greenbelt, Pool
Roof Type Shingle
Porch Screened
Attached Garage true
Garage true
Private Pool Yes
Building
Lot Description Sidewalk, Paved
Entry Level Two
Foundation Slab
Lot Size Range Up to 10,889 Sq. Ft.
Sewer Public Sewer
Water Public
Structure Type Stucco,Wood Frame
New Construction false
Construction Status Appraisal,Financing,Inspections
Schools
Elementary Schools Carillon Elementary
Middle Schools Jackson Heights Middle
High Schools Hagerty High
Others
Pets Allowed Yes
Senior Community No
Ownership Fee Simple
Monthly Total Fees $31
Acceptable Financing Cash, Conventional, FHA, VA Loan
Membership Fee Required Required
Listing Terms Cash, Conventional, FHA, VA Loan
Special Listing Condition None
Read Less Info
Want to know what your home might be worth? Contact us for a FREE valuation!

Our team is ready to help you sell your home for the highest possible price ASAP

© 2024 My Florida Regional MLS DBA Stellar MLS. All Rights Reserved.
Bought with HOME AGAIN REALTY LLC
GET MORE INFORMATION

REALTORS®






