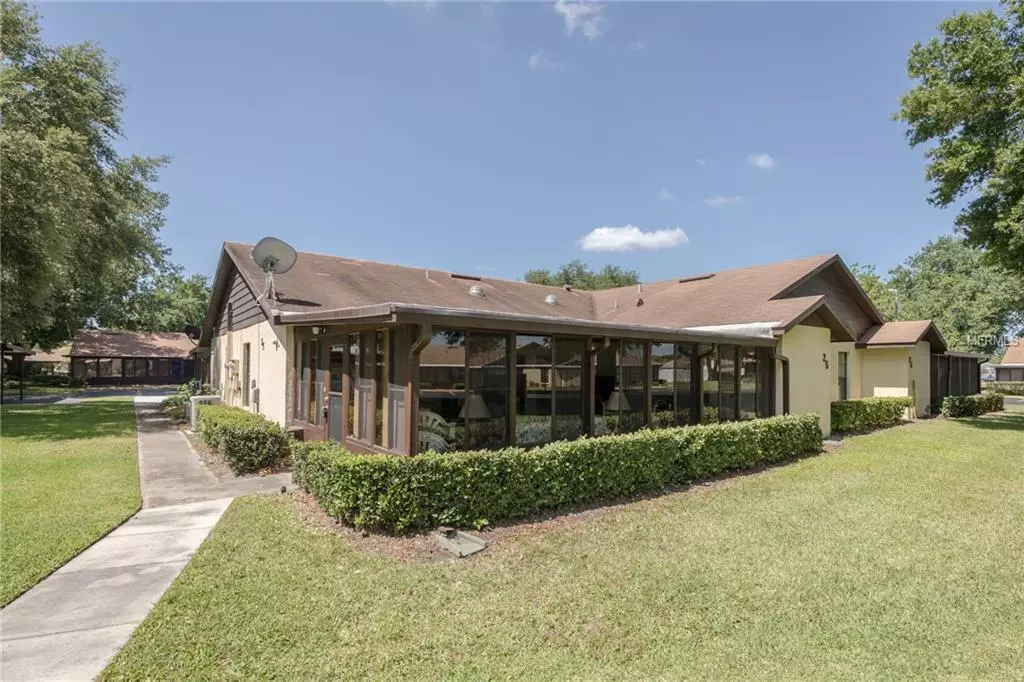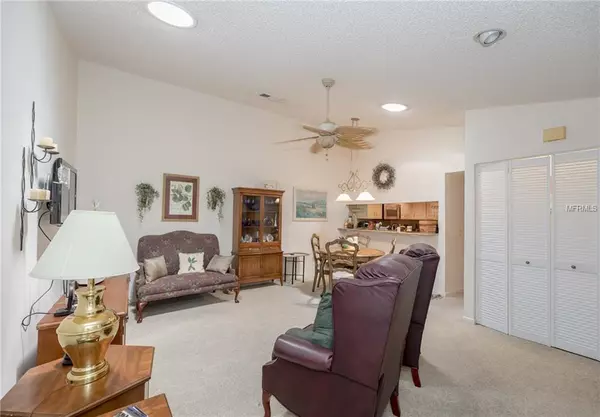$104,000
$107,000
2.8%For more information regarding the value of a property, please contact us for a free consultation.
2 Beds
2 Baths
1,044 SqFt
SOLD DATE : 03/31/2020
Key Details
Sold Price $104,000
Property Type Single Family Home
Sub Type Single Family Residence
Listing Status Sold
Purchase Type For Sale
Square Footage 1,044 sqft
Price per Sqft $99
Subdivision Brandy Chase Village A Rep
MLS Listing ID P4905996
Sold Date 03/31/20
Bedrooms 2
Full Baths 2
Construction Status Financing
HOA Fees $200/mo
HOA Y/N Yes
Year Built 1984
Annual Tax Amount $1,190
Lot Size 1,742 Sqft
Acres 0.04
Property Description
Wonderful 2 Bedroom/2 Bathroom Home sited in the Desirable 55+ community of Brandy Chase Village. This Delightful Home has been recently remodeled offering a Split Bedroom Floor Plan. The Kitchen features Custom Cabinetry with Pull out Draws, Granite Counter Tops, Upgraded Stainless Steel Appliance Package, Coffered Ceiling, Breakfast Bar and Water Filtration System. The Open Concept Floor Plan features a Combination Living / Dining Room that is enhanced with Dual Tubular Skylights and Vaulted Ceilings. The Spacious Master Bedroom Suite offers a Private Bath and Double Closets. The Generously sized Florida Room is Ideal for entertaining. Other amenities include a Laundry Pantry with Washer & Dryer, Upgraded Ceiling Fans, Plantation Shutters, Storage Closet, Gutters, Water Filtration System, Sky lights, Assigned Covered Parking and additional Guest Parking. The Monthly HOA Fee of $200 includes Trash, Water, Sewer, Exterior Ground Maintenance, Clubhouse and Community Pool. Brandy Chase Village is conveniently located near the Polk Parkway for easy access to Major Attractions such as Disney World, Seminole Hard Rock Casino, Bok Tower and Lego Land.
Location
State FL
County Polk
Community Brandy Chase Village A Rep
Zoning 0140
Rooms
Other Rooms Florida Room, Great Room, Inside Utility
Interior
Interior Features Ceiling Fans(s), Coffered Ceiling(s), Living Room/Dining Room Combo, Open Floorplan, Skylight(s), Solid Wood Cabinets, Split Bedroom, Stone Counters, Vaulted Ceiling(s)
Heating Central
Cooling Central Air
Flooring Carpet, Ceramic Tile
Fireplace false
Appliance Dishwasher, Disposal, Dryer, Electric Water Heater, Microwave, Range, Refrigerator, Water Filtration System
Laundry Inside, Laundry Closet
Exterior
Exterior Feature French Doors, Irrigation System, Lighting, Rain Gutters
Parking Features Assigned, Guest
Community Features Buyer Approval Required, Deed Restrictions, Pool
Utilities Available BB/HS Internet Available, Cable Available, Electricity Connected, Phone Available, Public, Sewer Connected, Street Lights
Amenities Available Clubhouse, Pool, Shuffleboard Court
Roof Type Shingle
Porch Covered, Enclosed
Garage false
Private Pool No
Building
Lot Description Level, Paved
Story 1
Entry Level One
Foundation Slab
Lot Size Range Up to 10,889 Sq. Ft.
Sewer Public Sewer
Water Public
Structure Type Block
New Construction false
Construction Status Financing
Others
Pets Allowed Yes
HOA Fee Include Pool,Maintenance Grounds,Private Road,Recreational Facilities,Sewer,Trash,Water
Senior Community Yes
Pet Size Small (16-35 Lbs.)
Ownership Fee Simple
Monthly Total Fees $200
Acceptable Financing Cash, Conventional
Membership Fee Required Required
Listing Terms Cash, Conventional
Special Listing Condition None
Read Less Info
Want to know what your home might be worth? Contact us for a FREE valuation!

Our team is ready to help you sell your home for the highest possible price ASAP

© 2024 My Florida Regional MLS DBA Stellar MLS. All Rights Reserved.
Bought with CENTURY 21 MYERS
GET MORE INFORMATION

REALTORS®






