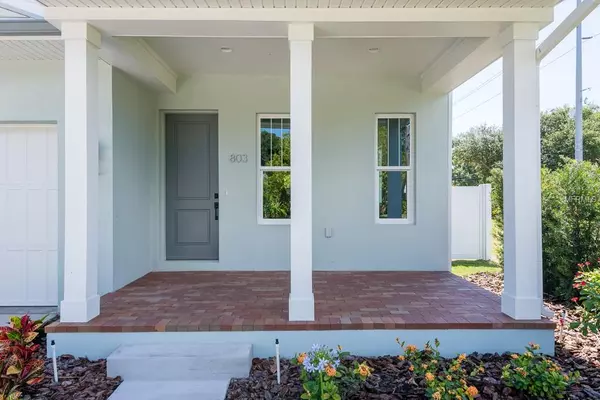$595,000
$595,000
For more information regarding the value of a property, please contact us for a free consultation.
4 Beds
4 Baths
2,804 SqFt
SOLD DATE : 06/26/2019
Key Details
Sold Price $595,000
Property Type Single Family Home
Sub Type Single Family Residence
Listing Status Sold
Purchase Type For Sale
Square Footage 2,804 sqft
Price per Sqft $212
Subdivision Matanzas Park
MLS Listing ID T3175871
Sold Date 06/26/19
Bedrooms 4
Full Baths 4
Construction Status Financing,Inspections
HOA Y/N No
Year Built 2019
Annual Tax Amount $1,254
Lot Size 4,791 Sqft
Acres 0.11
Lot Dimensions 50x100
Property Description
Oakford Park new construction within walking distance to the upcoming Midtown development. Contemporary Coastal with sleek finishes. The attention to quality and detail by the high end builder make this such a find! Ten foot ceilings, wood floors throughout, solid core doors, impact windows, open floor plan with large island, stainless steel appliances, quartz counters, and a walk in pantry are only some of the amenities. The master has two walk in closets, coffered ceiling, and leads to a luxurious master bath. Each bedroom has an en suite bath and walk in closet. Two of these bedrooms are upstairs and the fourth bedroom is downstairs. French doors open out to a brick lanai (8 x 20) and fenced yard with room for a pool.
Location
State FL
County Hillsborough
Community Matanzas Park
Zoning RS-50
Rooms
Other Rooms Great Room, Inside Utility
Interior
Interior Features Coffered Ceiling(s), Crown Molding, High Ceilings, Open Floorplan, Stone Counters
Heating Central
Cooling Central Air
Flooring Ceramic Tile, Wood
Fireplace false
Appliance Built-In Oven, Cooktop, Dishwasher, Disposal, Microwave, Range Hood, Refrigerator
Laundry Laundry Room, Upper Level
Exterior
Exterior Feature French Doors, Irrigation System, Rain Gutters
Parking Features Driveway, Garage Door Opener
Garage Spaces 2.0
Utilities Available Cable Available, Electricity Connected, Sewer Connected, Sprinkler Meter
Roof Type Metal,Shingle
Porch Covered, Front Porch, Rear Porch
Attached Garage true
Garage true
Private Pool No
Building
Lot Description City Limits
Story 2
Entry Level Two
Foundation Slab
Lot Size Range Up to 10,889 Sq. Ft.
Builder Name Gloger Construction LLC
Sewer Public Sewer
Water None
Architectural Style Bungalow
Structure Type Block,Wood Frame
New Construction true
Construction Status Financing,Inspections
Others
Senior Community No
Ownership Fee Simple
Acceptable Financing Cash, Conventional
Listing Terms Cash, Conventional
Special Listing Condition None
Read Less Info
Want to know what your home might be worth? Contact us for a FREE valuation!

Our team is ready to help you sell your home for the highest possible price ASAP

© 2025 My Florida Regional MLS DBA Stellar MLS. All Rights Reserved.
Bought with CENTURY 21 AFFILIATED
GET MORE INFORMATION
REALTORS®






