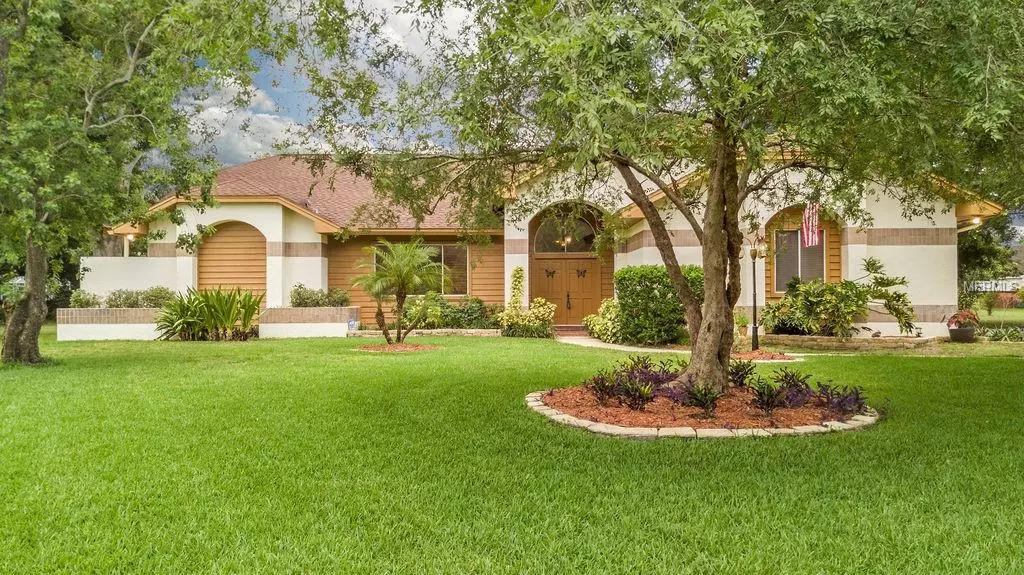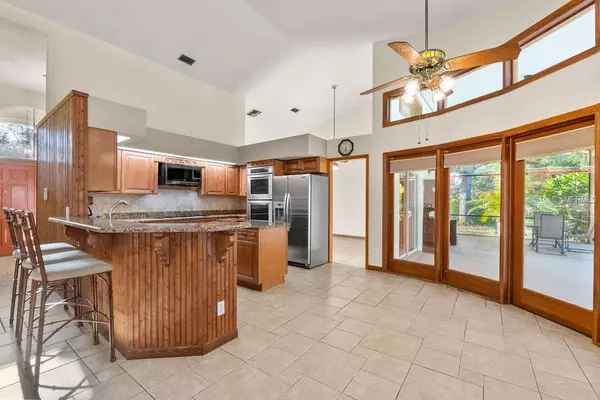$490,000
$499,900
2.0%For more information regarding the value of a property, please contact us for a free consultation.
4 Beds
3 Baths
2,542 SqFt
SOLD DATE : 06/20/2019
Key Details
Sold Price $490,000
Property Type Single Family Home
Sub Type Single Family Residence
Listing Status Sold
Purchase Type For Sale
Square Footage 2,542 sqft
Price per Sqft $192
Subdivision Willowwood
MLS Listing ID O5785229
Sold Date 06/20/19
Bedrooms 4
Full Baths 3
Construction Status Appraisal,Financing,Inspections
HOA Fees $49/ann
HOA Y/N Yes
Year Built 1986
Annual Tax Amount $4,302
Lot Size 0.780 Acres
Acres 0.78
Lot Dimensions Irregular
Property Description
Super nice custom home with a lot of updates done about ten years ago. Oversized kitchen with granite counter tops double ovens and Jennair cooktop. Kitchen and family room over look a 35 X14 lanai and oversized pool/spa and screen enclosure. Plus another 30X27 open patio with gazebo and built in BBQ area for those big family gatherings. Master suite is privately tucked away with a nice master bath with a jetted tub and walk-in shower and double sinks. The master suite over looks the nice open pool/spa. As you enter the home through the foyer the formal living room and dining greet you on the left. Straight ahead to take you to the family room and back to the 3 bedrooms and 2 baths one is a Jack and Jill. You will enjoy the large laundry room with plenty of room to fold and hang clothes with a built in sink and work station. Truly a wonderful neighborhood to raise a family with all schools in walking distant. All shopping at your finger tips and major roads to go east, west, north or south.
Roof 2008 peal and stick underlayment, A/C ton 2014, Spa heater 2014
Location
State FL
County Orange
Community Willowwood
Zoning P-D
Rooms
Other Rooms Family Room, Formal Dining Room Separate, Formal Living Room Separate, Inside Utility
Interior
Interior Features Cathedral Ceiling(s), Ceiling Fans(s), Eat-in Kitchen, High Ceilings, L Dining, Living Room/Dining Room Combo, Open Floorplan, Skylight(s), Solid Surface Counters, Solid Wood Cabinets, Split Bedroom, Stone Counters, Walk-In Closet(s)
Heating Electric
Cooling Central Air
Flooring Tile
Fireplaces Type Family Room, Wood Burning
Fireplace true
Appliance Built-In Oven, Cooktop, Dishwasher, Disposal, Dryer, Electric Water Heater, Microwave, Washer
Exterior
Exterior Feature Irrigation System, Sidewalk
Parking Features Garage Door Opener, Garage Faces Side, Workshop in Garage
Garage Spaces 2.0
Pool Child Safety Fence, Gunite, In Ground, Screen Enclosure
Utilities Available BB/HS Internet Available, Electricity Connected, Street Lights, Underground Utilities
Water Access 1
Water Access Desc Pond
View Trees/Woods
Roof Type Shingle
Porch Covered, Screened
Attached Garage true
Garage true
Private Pool Yes
Building
Lot Description In County, Irregular Lot, Sidewalk
Entry Level One
Foundation Slab
Lot Size Range 1/2 Acre to 1 Acre
Sewer Septic Tank
Water Public
Structure Type Block,Stucco
New Construction false
Construction Status Appraisal,Financing,Inspections
Schools
Elementary Schools Windy Ridge Elem
Middle Schools Chain Of Lakes Middle
High Schools Olympia High
Others
Pets Allowed Yes
Senior Community No
Ownership Fee Simple
Monthly Total Fees $49
Membership Fee Required Required
Special Listing Condition None
Read Less Info
Want to know what your home might be worth? Contact us for a FREE valuation!

Our team is ready to help you sell your home for the highest possible price ASAP

© 2024 My Florida Regional MLS DBA Stellar MLS. All Rights Reserved.
Bought with COLDWELL BANKER RESIDENTIAL RE
GET MORE INFORMATION

REALTORS®






