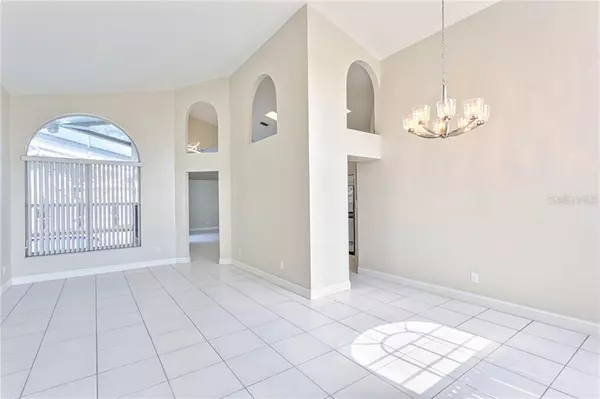$320,000
$324,900
1.5%For more information regarding the value of a property, please contact us for a free consultation.
4 Beds
3 Baths
2,014 SqFt
SOLD DATE : 08/10/2019
Key Details
Sold Price $320,000
Property Type Single Family Home
Sub Type Single Family Residence
Listing Status Sold
Purchase Type For Sale
Square Footage 2,014 sqft
Price per Sqft $158
Subdivision Cross Creek Prcl D Ph 1
MLS Listing ID T3174379
Sold Date 08/10/19
Bedrooms 4
Full Baths 3
Construction Status Appraisal,Financing,Inspections
HOA Fees $28/qua
HOA Y/N Yes
Year Built 1997
Annual Tax Amount $2,556
Lot Size 6,534 Sqft
Acres 0.15
Property Description
One or more photo(s) has been virtually staged. LIVE the DREAM at 18009 PALM BREEZE in NEW TAMPA! This meticulously redesigned home brings all your design fantasies to life while checking all the boxes on your WISHLIST! With 4 BEDROOMS - 3 BATHROOMS - and, 3-way split floor plan this pool home is like a breath of fresh air! Step through the leaded glass front door to take in the sparkling (NEW MARCITE) pool and spa! Turn left and enter the massive master bedroom with 'TAKE YOUR BREATH AWAY' REDESIGNED master bathroom featuring a walk-in shower, double vanity, and freestanding tub! Notice everything NEW: New Stove, New Paint, New Lights, New Door Hardware, New Outlet Covers (some w/USB ports), New Video Doorbell & Security System, New Raised Panel Interior Doors, New Blinds, New Fans, New Roof, New Sprinkler System, New Fence, New Lanai Screen, Newly painted pool decking! New Granite! New Hot Water Heater! This is no standard remodel - Magnetic Doorstops, Soft Close Kitchen Cabinets, Auto Lights, handicap accessible pool bath, low-flow toilets, Moen fixtures, landscape curbing - all on a quiet Cul-De-Sac in a NO CDD Community! Get what you deserve - demand the BEST! This is No LIPSTICK ON A PIG-this is DreamStyle!
Location
State FL
County Hillsborough
Community Cross Creek Prcl D Ph 1
Zoning PD
Rooms
Other Rooms Breakfast Room Separate, Family Room, Formal Dining Room Separate, Formal Living Room Separate, Inside Utility
Interior
Interior Features Ceiling Fans(s), High Ceilings, Open Floorplan, Split Bedroom, Vaulted Ceiling(s), Walk-In Closet(s), Window Treatments
Heating Central, Electric
Cooling Central Air
Flooring Carpet, Ceramic Tile, Tile
Fireplace false
Appliance Dishwasher, Disposal, Electric Water Heater, Microwave, Range, Refrigerator
Laundry Inside, Laundry Room
Exterior
Exterior Feature Fence, Irrigation System, Lighting, Rain Gutters, Sidewalk, Sliding Doors
Parking Features Driveway, Garage Door Opener
Garage Spaces 2.0
Pool Gunite, In Ground, Screen Enclosure
Utilities Available BB/HS Internet Available, Cable Available, Electricity Connected, Fire Hydrant, Phone Available, Public, Sewer Connected, Underground Utilities, Water Available
Roof Type Shingle
Porch Covered, Front Porch, Patio, Rear Porch, Screened
Attached Garage true
Garage true
Private Pool Yes
Building
Lot Description City Limits, In County, Sidewalk, Street Dead-End, Paved
Story 1
Entry Level One
Foundation Slab
Lot Size Range Up to 10,889 Sq. Ft.
Sewer Public Sewer
Water Public
Architectural Style Contemporary
Structure Type Block,Stucco
New Construction false
Construction Status Appraisal,Financing,Inspections
Schools
Elementary Schools Hunters Green Elem
Middle Schools Benito-Hb
High Schools Wharton-Hb
Others
Pets Allowed Yes
Senior Community No
Ownership Fee Simple
Monthly Total Fees $44
Acceptable Financing Cash, Conventional, VA Loan
Membership Fee Required Required
Listing Terms Cash, Conventional, VA Loan
Special Listing Condition None
Read Less Info
Want to know what your home might be worth? Contact us for a FREE valuation!

Our team is ready to help you sell your home for the highest possible price ASAP

© 2024 My Florida Regional MLS DBA Stellar MLS. All Rights Reserved.
Bought with DALTON WADE INC
GET MORE INFORMATION

REALTORS®






